Suzanne Manlove, Manlove and Company Interiors | Kristin Peake, Kristin Peake Interiors |
Dennese Guadeloupe Rojas, Interiors by Design | Becky Wetzler, Allied ASID, Haus Interior Design
“Once we have fabrics, wallpapers, finishes
and rugs laid out in our studio, we start to build
a story with texture and pattern. It’s a gift
when you have a blank canvas so you can pick
just the right balance.”
—Kristin Peake
“We’ll choose texture for a sofa and patterns
for chairs or pillows. My current favorite is
Peter Dunham, who makes fabrics with
a hand-painted look.”
—Suzanne Manlove
“I prefer texture over pattern. I love the tactile
sensation that’s connected more with how it feels
versus how it looks.”
—Dennese Guadeloupe Rojas
-
‡ ‡ ‡ ‡
-
“To be able to couple a woven shade for privacy
with a beautiful decorative drapery is the desired goal.”
—Kristin Peake
“I’m seeing more bold patterns and intense colors
in window treatments. I like a slubby linen panel
dressed up with accent trim.”
—Suzanne Manlove
“I prefer a triple-layer treatment: small-stack cellular
shade for privacy, white matchstick shade
on top for organic texture and tailored panels.
Without these layers, a window doesn’t feel done.”
—Becky Wetzler
-
‡ ‡ ‡ ‡
-
“Lounge chairs from Verellen sit perfectly,
no matter the model or upholstery. I like that
the company is family-owned and the furniture
is American-made.”
—Kristin Peake
“My dream chair is one you never want to get out of.
We love the Jules by Hickory Chair;
it has a loose-back pillow with goose-down fill.”
—Suzanne Manlove
“Lexington’s Beach Club Chair works on every project.
We put it in our office so clients can try it out
when they come in.”
—Becky Wetzler
“A chair should sit well but also think
outside the box in terms of design.
Chaddock’s Benjamin Johnston chairs do that.”
—Dennese Guadeloupe Rojas
Lindsey Britten, Allied ASID, BOWA | Jonas Carnemark, CKD, CLIPP, Carnemark design+build | Tom Gilday, Pinehurst Design Build | Danielle Steele, Marks-Woods Construction Services, LLC
“The looks are cleaner these days; we’re seeing a lot
of stone or precast profiles with a simple surround.
Nickel gap, tongue-and-groove and shiplap
are go-to materials in oak or white paint.”
—Tom Gilday
“We use different types of steel panels or we’ll install a small mantel
of Dekton with art above it. Dekton and porcelain
withstand heat but quartz surfaces do not.”
—Jonas Carnemark
“We highlight millwork In a vintage home. In a transitional house,
I might point clients to a book-matched,
natural-stone slab wall. This can be a showstopper.”
—Danielle Steele
“The fireplace is a focal point, so I like stone
with a lot of contrast or color that will pop.
A more transitional surround can layer woodwork
with a limewashed surface—but beware of texture
as it can be hard to clean.”
—Lindsey Britten
-
‡ ‡ ‡ ‡
-
“I like an earthy, organic palette in a mudroom,
since it’s a space for transitioning from the outdoors.
Think stone floors—and closed cabinets that keep everything tidy.”
—Lindsey Britten
“We incorporate light through transom windows
placed above a typical mudroom wall
of tall cabinets, cubbies and a bench.
Since they’re so high, the windows
don’t compromise function.”
—Danielle Steele
“We recently installed an Ikonni system
of slatted wall panels that snap together.
Made of MDF with a walnut or oak veneer,
they have an organic look but are durable.”
—Jonas Carnemark
“We like to use heavy, thick Belgian blue
marble floors to create the sense of an older space,
and to differentiate it from the kitchen.”
—Tom Gilday
-
‡ ‡ ‡ ‡
-
“When we punch the parameters of a project
into an AI design program, it will be able
to produce a choice of design options in seconds.
It will be an incredible time-saver.”
—Tom Gilday
“I’d use AI first for code analysis; it can
be a lot of work to decipher whether
a building plan is up to code. AI could
analyze the codes easily.”
—Jonas Carnemark
“AI will speed up proposal turn-around time
and be a tool for project management.
It will never eliminate the human element
of the process.”
—Danielle Steele
THEN | NOW |
| A compartmentalized, single-story interior plan on a tight lot was cramped and dark. | StudioMB added on a second floor to accommodate bedrooms, making way for an airy, open-plan main level. A second-story lightbox, visible in back, illuminates the interiors. |
| The front door was centered in a niche that felt like wasted space. Windows in the wrong locations left the house overly exposed to close-by neighbors on two sides. Traditional, slanted rooflines were boring. | The front door shifted to one side, creating room for a walled center garden; a new, glass-framed front door conveys a modern sensibility. Flat, contemporary rooflines complement tall windows that let in light but maintain privacy. |
| The red-brick façade and contrasting white trim were uninspiring. | The red brick was freshened up with creamy white paint; the second story is clad in vertical cypress panels in a light finish that reinforces a connection to the outdoors. |
Renovation Architecture: Adam McGraw, AIA, StudioMB, Washington, DC. Renovation Contractor: WWK Construction LLC, Bethesda, Maryland. Landscape Architecture: Campion Hruby Landscape Architects, Annapolis, Maryland.
THEN | NOW |
| The kitchen felt closed-off and cramped. A problematic layout included a knee wall and peninsula that divided the kitchen and adjacent living room, making socializing a challenge. | The knee wall and peninsula were scrapped and space was borrowed from the adjacent dining room to create a sense of openness; the dining room door has been widened. |
| A narrow island and separate breakfast nook contributed to the lack of flow. Appliances, including the stove, were not conveniently located in the space. | A generous, L-shaped island incorporates a walnut table for four with a waterfall side. Appliances were relocated; the range, enhanced by a marble-mosaic backsplash, is a focal point facing the living area. |
| Orangey-stained cabinetry and black stone countertops created a dated look. Carpet in the living area and wood flooring in the kitchen made the rooms feel disjointed. | Glossy-white upper cabinets contrast with dark-stained lower ones. Porcelain countertops mimic Calacatta marble. Oak flooring clads all the rooms. Pablo Designs pendants light the island. |
Kitchen Design: Meghan Browne, Jennifer Gilmer Kitchen & Bath, Chevy Chase, Maryland. Contractor: Llaveroes Services LLC, Germantown, Maryland.
THEN | NOW |
| An empty backyard took advantage of pastoral views but offered little in terms of space for gathering or recreation. The screened porch and sunroom opened to an area of lawn that went unused. | A swimming pool and elevated hot tub provide a gathering spot with easy access to the house; an adjacent waterfall feature was crafted from boulders. |
| The backyard sloped away from the house and needed a drainage system to efficiently channel water. | The backyard has been shored up, creating a flat area between the pool and the house and a gentle slope away from the pool. Hidden drains were installed. |
| While the surrounding pastureland was beautiful, there were no plantings or hardscape areas on the property to enhance the immediate views—or the owners’ outdoor lifestyle. | A full-range Pennsylvania bluestone patio accommodates poolside dining and lounging. A Carderock stone seat wall holds a profusion of flowers, including hydrangea, hibiscus, coneflowers, Knockout roses and butterfly bushes. |
Landscape Architecture & Contracting: Bernie Mihm, ISA Certified Arborist, Fine Earth Landscape, Inc., Poolesville, Maryland. Pool Installation: Alpine Pool & Design Corporation, Annandale, Virginia. Photo: Hilary Schwab.
THEN | NOW |
| The dining room reflected the home’s traditional aesthetic. The owners requested a cozy sensibility that would invite guests to linger— in keeping with the vernacular but with a softer edge. | Traditional style merges with comfort and function in the revamped room, where Reynolds evoked a pub-style atmosphere via a dark and moody palette. |
| The room was all beige, with no distinguishing features. Generic architectural elements such as crown molding and a chair rail did nothing to enhance the space. | Wainscot below the chair rail complements a textural vinyl wall covering by Momentum that sports a modern sheen. The woodwork and ceiling are painted in Sherwin-Williams’ saturated Rosemary hue, conjuring a cozy feel. |
| A mishmash of nondescript furniture and lighting conveyed a dated, thrown-together look. A lack of window treatments made the space feel cold. | A Hooker table and upholstered Rowe chairs sit atop a Loloi rug. Draperies from Greenhouse fabrics lend softness and warmth. A simple chandelier from Rejuvenation completes the look. |
Interior Design: DuVäl Reynolds, DuVäl Design, Fairfax, Virginia. Contractor: DMV Brothers, Alexandria, Virginia. Photo: Markus Wilborn.
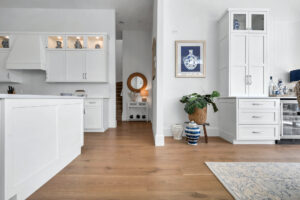 | WIDE PLANK Riva Max engineered hardwood flooring by Riva Spain comes in 10-inch-wide planks. A birch plywood core is clad in a four-millimeter layer of European white oak. Available in select or character grade and in 10 hues; Earth is pictured. rivaspain.com |
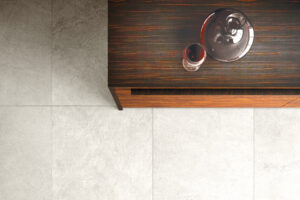 | STONE LOOK Pietra di Bilbao, a new line of stone-look porcelain tile from Iris Ceramica, offers an array of flooring options. Choose among four neutral shades, two finishes and formats that range from four-by-two-foot slabs to mosaic sheets. Shown in Bilbao Ice. irisceramica.com |
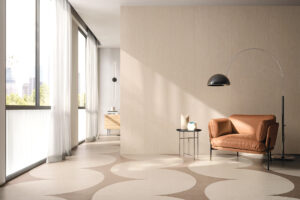 | ZEN VIBE Dubbed Tamashi (meaning “soul” in Japanese), a wood-inspired, porcelain-tile collection by Refin Ceramiche conveys a refined, Asian sensibility. In addition to planks, the line includes Leaf (shown), a series of six distinctive motifs offered in three color combinations. refin-ceramic-tiles.com |
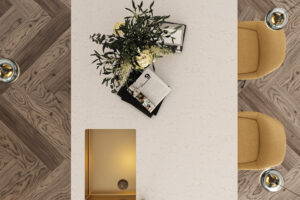 | IN A PICKLE Statale by Walker Zanger captures the look of pickled wood in a six-by-47-inch porcelain tile that mimics the dusky grays and variations found in rift-cut wood grains. Color options include Fumo, Vapore above, Aria and Paglia. walkerzanger.com |
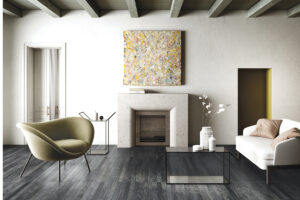 | CIRCLE OF LIFE With sustainability in mind, Listone Giordano repurposes graphite, a by-product of industrial plants, in its engineered-wood fabrication process. Graphit below is part of the Circular collection, which embraces the idea of giving new life to post-production materials. listonegiordano.com |
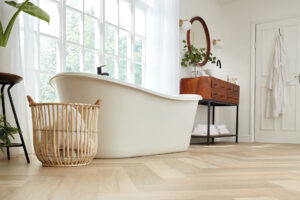 | LUXE VINYL Karndean’s Korlok Select line of luxury vinyl tile features Texas White Ash, a light neutral with a straight grain that conveys a contemporary aesthetic. Pictured in six-by-24-inch herringbone planks; an acoustic backing reduces noise transfer to rooms below. karndean.com |
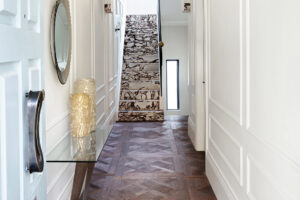 | ROYAL TREATMENT Named for the famed palace where parquet flooring is said to have originated, Havwoods’ Versailles conjures an Old World feel. The engineered-oak panels, interwoven in a parquetry pattern, come in a variety of colors and finishes; Antique Rustic is pictured. havwoods.com |
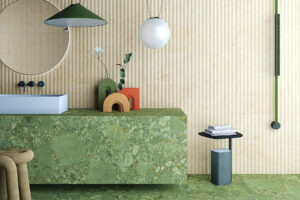 | SOPHISTICATED STONE Nemo Tile + Stone’s Park Avenue Collection recreates the look of natural sedimentary stone in five sizes of field tile and two mosaics. Find in four classic hues: Pearl, Onyx, Brownstone and Hedge above. nemotile.com |
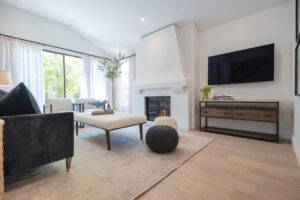 | LUXE LOOK The Kindred Collection from Duchateau is a line of luxury vinyl flooring that mimics hardwood with nine-inch-wide planks and a minimal repeat. Available in 10 color options, it is water- and scratch-resistant and boasts a triple-lock system. duchateau.com |
THEN | NOW |
| The vintage abode was renovated in 2002; the front façade had lost its charm and historical integrity in the process. An outmoded back deck did not provide useful living space for the owners. | A thoughtful facelift restored the front façade’s historical essence. A screened back porch extends the living space. |
| The plain front façade was underwhelming, with few architectural features to give it visual interest. A trellis-cum-fence along the driveway side of the house hid the deck, making it feel closed off. | A projected gable with decorative corbels and a new copper awning over the front door add dimension, enhanced by custom millwork, shutters and window boxes. The new porch is open and accessible to the driveway. |
| Unattractive, dated siding covered the house. The stoop, walkway and retaining wall needed refurbishing. | Composite, cedar-look shingles and cementitious siding are both durable and appealing. The existing stonework was revived and meticulously matched. Low-maintenance materials equip the porch for year-round use. |
Renovation Design & Contracting: Michael Winn, Winn Design+Build, McLean, Virginia.
We are honored to present the annual Home & Design Excellence Awards. Showcasing the depth and breadth of talent in DC, Maryland and Virginia, this juried competition recognizes outstanding work in residential architecture, interior design, custom-building, kitchen and bath design, landscape design and remodeling. Congratulations to the winners, chosen from 139 entries; they are listed below and further spotlighted in corresponding sections of this Idea Book.
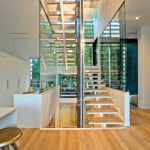 | Grand AwardContemporary ArchitectureTravis Price Architects (left) Read More...and Mode4 Architecture Read More... | Merit AwardContemporary ArchitectureMcInturff Architects |
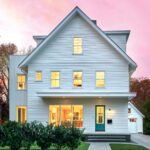 | Grand AwardTraditional ArchitectureMoore Architects, PC | Merit AwardTraditional ArchitectureMoore Architects, PC |
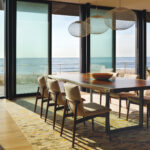 | Grand AwardArchitecture, Getaway HomeRobert M. Gurney, FAIA Architect | Merit AwardArchitecture, Getaway HomeGardner Architects LLC |
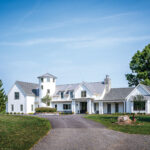 | Grand AwardCustom Build, Whole HouseAnthony Wilder Design/Build, Inc. | Merit AwardCustom Build, Whole HouseClassic Homes of Maryland |
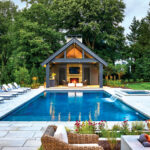 | Grand AwardCustom Build, Special FeatureWinn Design + Build | No AwardMerit AwardCustom Build, Special Feature |
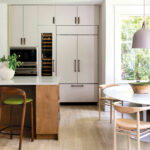 | Grand AwardKitchen Design | Merit AwardKitchen Design |
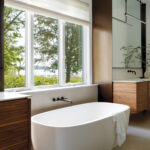 | Grand AwardBath Design | Merit AwardBath Design |
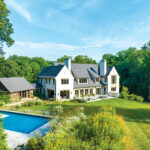 | Grand AwardMore Than One AcreHorn & Company | Merit AwardMore Than One AcreColao & Peter |
 | Grand AwardLess Than One AcreMoody Graham Landscape Architecture | Merit AwardLess Than One AcreMoody Graham Landscape Architecture |
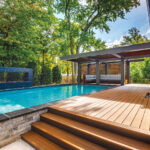 | Grand AwardPool ScapePristine Acres | Merit AwardPool ScapeEd Ball Landscape Architecture |
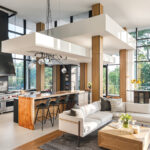 | Grand AwardWhole House, ContemporaryLocust Grove Studios | Merit AwardWhole House, ContemporaryDrysdale Design Associates |
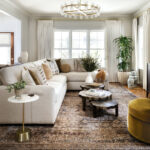 | Grand AwardWhole House, TraditionalAligned Design Interiors | Merit AwardWhole House, TraditionalSusan Sutter Interiors |
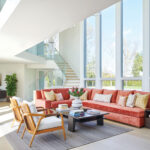 | Grand AwardGetaway HomeBarbara Noguera Interiors | Merit AwardGetaway HomePowell Brower Interiors |
 | No AwardGrand AwardOutstanding Room Makeover | Merit AwardOutstanding Room MakeoverKBJ Interiors (left) |
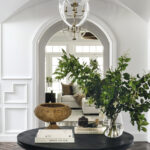 | Grand AwardSpecialty SpaceBungalow 10 Interiors | Merit AwardSpecialty SpaceAnnapolis Interiors Read More...and Shea Studio Interiors Inc. Read More... |
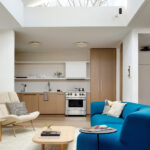 | Grand AwardInterior Renovation | Merit AwardInterior Renovation |
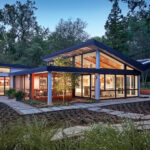 | Grand AwardCurb AppealAmestudio, Inc. | Merit AwardCurb AppealStudio Upwall Architects |
Three expert panels judged the 2024 Home & Design Excellence Awards. Many thanks to our esteemed local jurists, listed below:
Cathy Purple Cherry, AIA, LEED AP, founded Purple Cherry Architects, an award-winning residential architecture and interior design firm, more than 30 years ago. Her first book, The Design of a Country Estate, was published in August 2024; it showcases a manor home with eight companion buildings on Maryland’s Eastern Shore. | Donald Lococo, AIA, spearheads Donald Lococo Architects, an award-winning firm that embraces styles ranging from modern to historic. Over the past 30 years, the firm has received more than 80 awards and Lococo’s projects have graced more than a dozen magazine covers. Clients have included a U.S. president as well as designers and lifestyle editors. | Richard Williams, FAIA, founded Richard Williams Architects in 1999. RWA’s work has received local and national awards, and has appeared in The New York Times, The Washington Post, Architectural Digest and more. Williams has made the AD100 list and recently served on the Old Georgetown Board of the U.S. Commission of Fine Arts. |
Arlene Critzos has a B.A. in design from Mount Vernon College and earned decorative arts degrees in England, Holland, Italy and France before founding Interior Concepts, Inc., in 1979. The firm has worked in several countries and has been published locally and nationally. Interior Concepts has appointed the U.S. vice president’s official residence. | Kelley Proxmire of Kelley Proxmire, Inc., designs tailored, traditional interiors that are both pretty and practical—infused with warmth, color and unexpected finds. In her 20-plus-year career—and as a hall of fame designer—Proxmire has participated in 25 show houses. Her work has been widely published locally and nationally. | Skip Sroka, founder of award-winning Sroka Design, has been creating harmonious and gracious interiors for three decades, bringing a strong aesthetic sensibility, technical skill and business savvy to his work. Sroka is a founding board member of Design Trust, Ltd., an organization dedicated to the continuous improvement of the profession. |
Kevin Campion, PLA, ASLA, co-founded Campion Hruby Landscape Architects in 2010. Years of experience working in the Mid-Atlantic region and time studying in Scotland have informed his perspective, which emphasizes landscape conservation. Campion creates award-winning designs that are architecturally appropriate, ecologically balanced and aesthetically beautiful. | Kate Ries, PLA, ASLA, is president of Clinton + Ries Landscape Architects. With 16 years of experience, Ries leads her team in designing and implementing sustainable, practical and sculptural landscapes. The firm embraces a passion for natural systems, art and sociology through designs that exude the creativity of human touch overlaid with the richness of nature. | Michael Prokopchak, ASLA, discovered his passion for landscaping at 13 years old and boasts 25 years’ experience in the industry. His firm, Walnut Hill Landscape Company, has garnered awards for design and installation from the Landscape Contractors Association’s DC, Maryland and Virginia chapter as well as the National Association of Landscape Professionals. |
 |  |
After purchasing a newly constructed abode in Arlington, a young couple tapped designer Susan Sutter to carry out their vision for the interiors. “They wanted a traditional yet updated home with a cohesive look,” notes Sutter. “We focused on high-quality materials and classic lines with a tranquil, unifying color scheme.” Integrating motorized window treatments, appliances and entry-lock systems with Google Home was also a priority.
Sutter brought in shades of blue throughout—from the crisp-white kitchen with its light-blue accents to the powder room with textured, tile-look wallpaper. Blue saturates the walls of the cozy library (pictured), where upholstered seating beckons.
Interior Design: Susan Sutter, Susan Sutter Interiors. Builder: BCN Homes. Styling: Gretchen Dimina.
Nestled among pine trees in Bethany Beach, Delaware, a new oceanfront home was conceived to respect historical precedent. It consists of three volumes sporting traditional, gable-framed roofs that are connected by a central hub with glass ends. White cedar shingles that will weather with time, along with reclaimed wood from a local Delaware barn, clad the exterior. A fourth, trellised volume houses a deck where owners and guests can watch the sun set on the western bay.
“The simple and pure forms are designed to respond to the program and site,” explains principal architect Robert Gurney. Large expanses of glass, as well as numerous terraces, forge strong indoor-outdoor connections and maximize ocean views.
Architecture: Robert M. Gurney, FAIA, principal architect; Claire Andreas, AIA, project architect, Robert M. Gurney, FAIA Architect. Interior Design: Jodi Macklin Interior Design. Landscape Architecture: Topio Landscape Architecture.
Despite its urban location in the heart of Georgetown, a new, modern row house revolves around the path of the sun. In their conception of the four-story abode, architects Travis Price and Kelly Davies Grace embraced passive solar design. Perforated stainless-steel fins screen the home’s façade, preserving views while shading interiors from solar gain. The dramatic changes in light, “both daily and seasonally, bring a healthy simplicity of country life right into the middle of the city,” remarks Price.
A floating staircase anchored by panels of perforated stainless steel and glass also bounces light throughout the interiors. From the open living, dining and kitchen area, the stair leads to a second level housing two ensuite bedrooms, plus a primary suite on the third floor. A lower level accommodates a separate apartment.
Architecture: Travis Lee Price, III, FAIA, principal; Kelly Davies Grace, AIA, project architect, Travis Price Architects. Builder: KGPBuild Inc.
A primary bath in Ashburn was hampered by a compartmentalized footprint. Kitchen designer Joey Olson and interior designer Susan Kuehhas reconfigured the problematic space, creating a wet room and his-and-her vanities featuring storage towers and a makeup zone, respectively.
A palette of white and light wood hues conjures a spa-like feel. Crestwood cabinetry in a beech stain complements wood-look porcelain tile in the wet room, where marble-look porcelain clads the shower wall. Gold-finished Kohler fixtures add a dose of glam.
Bath Design: Joey Olson, The Kitchen Guru. Interior Design: Susan Kuehhas, SK Interiors. Contractor: Xtreme Paint & Remodeling, LLC.
Clients with an Eastern Shore getaway on the Wye River wanted a whole-house update that would better reflect their mid-century sensibilities. Tapped for the job, architect Colleen Healey reimagined the primary bath with clean lines and crisp detailing. “We used materials like bronze and walnut to create a rich, warm material palette in a contemporary language,” Healey observes.
The long room is lined on one side with 10-foot-tall, bronze-framed door panels of alternating frosted and mirrored glass; they conceal the shower enclosure and two WCs. On the opposite wall, floating walnut vanities with ceiling-height mirrors flank a soaking tub beneath a bank of windows. At the far end of the room, a narrow window is tucked between mirrors that elongate the room.
Architecture & Kitchen Design: Colleen Healey, AIA, Colleen Healey Architecture. Interior Design: Kate Ballou, Allied ASID, Hendrick Interiors. Contractor: West & Callahan.
Crownsville, Maryland, residents tapped Tina Colebrook Kitchens to overhaul their dark, outdated kitchen. Principal Tina Colebrook brought in natural light with an expansive picture window along the sink wall. A small, awkward island made way for a large, rectangular one and a fresh layout improved functionality and flow.
A modern aesthetic prevails. Sleek, European-style cabinetry is distinguished by a ribbed surface. Dark-stained wood and green accents in marble and tile connect the kitchen to the woodsy tableau visible just outside the window.
Renovation Architecture & Kitchen Design: Tina Colebrook, AIA; Nicole Rauzi, AIA, Tina Colebrook Kitchens. Contractor: Improving Spaces LLC.
Architecture firm Fowlkes Studio was tasked with bringing a new level of functionality to a vintage home in Northwest DC. The linchpin of the plan: relocating the small, dark kitchen to an under-utilized family room, which offered abundant natural light in a more central spot in the house. The original kitchen became a butler’s pantry featuring dedicated storage for each family member, a dog-washing tub and a prep zone for gardening and cooking. “The remodel activated the spaces without adding new square footage,” explains principal VW Fowlkes, who collaborated with co-principal Catherine Fowlkes on the project.
The kitchen boasts clean-lined peripheral cabinetry and a central island with seating. In the pantry, a brick floor, farm sink and marble counters convey a classic look.
Architecture: VW Fowlkes, AIA, LEED AP; Catherine Fowlkes, AIA, Fowlkes Studio. Contractor: Ley, Ltd.