When a client bought nearly 100 acres in Etlan, Virginia, with views of Old Rag Mountain, he hired Robert Gurney to design a house. Needing a place to lodge while the main residence was being built, he also asked the architect to design a 1,700-square-foot contemporary farmhouse on five acres he parceled off. Readily available materials such as clapboard siding, asphalt shingles and corrugated metal siding were used. Composed of three gabled volumes with minimal ornamentation, the house took its inspiration from the vernacular red barns that dot the region’s landscape. “The idea was to do something that responded to the setting,” explains Gurney.
While the home’s footprint and materials are relatively modest, its 14-foot ceilings impart a sense of grandeur; strategically placed windows celebrate majestic mountain views. Adds Gurney, “when you walk in and the ceiling opens up, it’s a drop-your-jaw moment.”
Architecture: Robert M. Gurney, FAIA, principal; Matt Stephens, project architect; Robert M. Gurney, FAIA Architect, Washington, DC. Landscape Architecture: Campion Hruby Landscape Architects, Annapolis, Maryland. General Contractor: Fajen & Brown, Hyattsville, Maryland.
Empty nesters with frequently visiting family dreamed of renovating the original kitchen of their 1997 Great Falls home. “A lot of the problem was aesthetic; it was frilly and overdone,” recounts architect Nancy McCarren of Jennifer Gilmer Kitchen & Bath, who was tapped for the update.
Luckily, it wasn’t all bad: Existing parquet floors, stained ceiling beams and a salvaged French pantry door provided inspiration for the freshened-up look. A limestone-and-brass Francois & Co. range hood became the new focal point, while a large island with furniture legs conceals a wealth of storage. Nearby, a built-in bar replaced an outdated and barely used desk area. Warm white cabinets with quartzite countertops and a stunning marble mosaic backsplash complete the scene. “The owner was open to having something unique,” says McCarren of the backsplash. “The moment we saw it, we knew it was a magical find.”
Advice from architect Nancy McCarren
Kitchen Design: Nancy McCarren, AIA, LEED AP, Jennifer Gilmer Kitchen & Bath, Chevy Chase, Maryland. Contractor: Paul Lappas, Lappas Contractors, Inc.
We are honored to present our annual Home & Design Excellence Awards. Showcasing the depth and breadth of talent in DC, Maryland and Virginia, this juried competition recognizes outstanding work in residential architecture, interior design, custom-building, kitchen and bath design, landscape design and remodeling. Congratulations to the winners, chosen from 224 entries. They are listed opposite and further spotlighted in corresponding sections of this Idea Book.
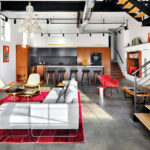 | Grand Award | Merit AwardContemporary ArchitectureGardner Architects LLC Read More...and |
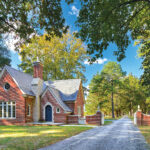 | Grand AwardTraditional ArchitectureWiedemann Architects, LLC | Merit AwardTraditional ArchitectureDonald Lococo Architects |
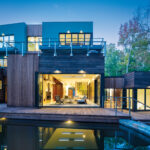 | Grand AwardCustom Build: Whole House, New ConstructionBayview Builders | Merit AwardCustom Build: Whole House, New ConstructionClassic Homes of Maryland Read More...andThe Block Builders Group Read More... |
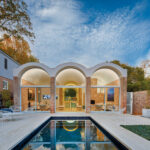 | Grand AwardCustom Build: Whole House, RenovationRobert M. Gurney, FAIA Architect | Merit AwardCustom Build: Whole House, RenovationWiedemann Architects, LLC |
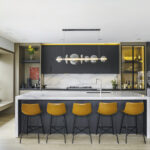 | Grand AwardKitchen DesignPremier Home Center | Merit AwardKitchen DesignJoyful Designs Studio |
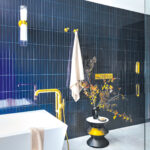 | Grand AwardBath DesignAnn Gottlieb Design | Merit AwardBath DesignMelissa Mclay Interiors |
Three expert panels judged the 2025 Home & Design Excellence Awards. Many thanks to our esteemed local jurists, listed below:
Dale Overymyer, Jr., AIA, was born in Venezuela and raised overseas in West Africa and Great Britain. Established in 1996, Overmyer Architects has completed over 400 projects and its work has been featured in numerous publications. The office currently employs six associates and is located in the Georgetown neighborhood of Washington, DC. | Mary-Margaret Stacey, AIA, is a principal at Hill & Hurtt Architects, a residential firm in Washington, DC, that has garnered awards from Remodeling magazine, the American Institute of Architects and the Institute of Classical Art and Architecture. She has been practicing architecture in the area for nearly 25 years. | Michelle Murphy Vassallo, AIA, principal, had the opportunity to work on projects across the country and abroad in her 14 years at BarnesVanze Architects, prior to establishing her own eponymous firm. Her European upbringing informs her design style, which is characterized by sensitivity to scale, simplicity and the needs of modern-day living. MV Architects. |
Annie Elliott trained as an art historian, working in top museums before turning to interior design. For over 20 years, she and her team have designed residences in and around greater Washington. She is the author of My Neighbor Saw Me Naked and Other Reasons You Need Drapes, and her TikTok channel has nearly 300,000 followers. Annie Elliott Design. | Joe Ireland founded J.D. Ireland Interior Architecture + Design with high school friend Julie Weber in 2002. Defined by values of creativity, transparency and collaboration, they offer a dynamic, down-to-earth approach to design. The firm’s work has won numerous accolades and been published in national design magazines. | Marika Meyer is the founder and creative director of the award-winning boutique interior design firm, Marika Meyer Studio, known for colorfully classic full-service design projects from Washington, DC, to Maine. Named One to Watch by the Washington Design Center, she has been featured in Home & Design, Traditional Home, House Beautiful and Luxe. |
Lili Herrera, PLA, ASLA, principal, has practiced landscape architecture with Oehme, van Sweden since 2011. Serving as a key member of the firm, she has worked extensively on high-end residential designs in the New York area, as well as many horticulturally sensitive projects in DC and throughout the world, including the restoration of the White House Rose Garden and many historic landscapes. | Jennifer Horn, PLA, is a licensed landscape architect in Virginia, Maryland and Washington, DC, and an ISA Certified Arborist. Since founding Horn & Co. in 2009, she has designed numerous luxury landscapes for residences, communities and resorts. She was named by Washingtonian as a “woman to watch,” and is a member of the Cultural Landscape Foundation’s sustainability council. | Ryan Moody is a registered landscape architect and the founding principal of Moody Graham Landscape Architecture in Washington, DC, a firm known for its bold yet thoughtful designs. Ryan’s expertise bridges architecture and landscape, and he has lectured widely on the health benefits of nature and the integration of landscape architecture into built environments. |
 |
 Music |
 Program |
 |  |
THE 2808 COLLECTIVE in Fairfax presents a mix of curated antiques, contemporary furniture and vintage finds. Open on Wednesdays and by appointment, the 5,000-square-foot space is divided into three shops, each with its own focus and personality: Domicile, Klover Collection and Peace & Plenty. 2808 Merrilee Drive, Units E and F; the2808collective.com
84 LUMBER’s new Annapolis outpost demystifies window and door buying, whether clients are building or upgrading a home. The 1,350-square-foot store centers on Andersen products, from replacement windows to patio doors, plus smart home-enabled technologies. 111 Chinquapin Round Road; 84lumber.com
ATELIERS JACOB, a high-end Canadian cabinet maker, unveiled its first U.S. flagship in Georgetown’s Cady’s Alley. The 3,100-square-foot spot showcases bespoke cabinetry and millwork in varied styles and materials. Limuro Murphy beds are also available. 3330 Cady’s Alley; ateliersjacob.com
BSH EXPERIENCE & DESIGN CENTER in CityCenterDC spotlights state-of-the-art appliances by Bosch, Thermador and Gaggenau in stylish, interactive vignettes. The 7,000-square-foot emporium features live demonstrations and design consultations. 940 New York Avenue, NW, Suite 706; bsh-group.com/us
CASA DI LUSSO BY STEINER-HOUCK in Annapolis specializes in Italian kitchens, bars, wardrobes and luxury furnishings. The 3,000-square-foot studio showcases the firm’s bespoke designs, which blend timeless elegance and modern sophistication. 1750 Forest Drive, Suite 200; steinerhouck.com
ECONIZE DESIGN CENTER is slated to open in May 2026. The 13,000-square-foot, Fairfax showroom will inspire homeowners with displays of custom closets, garages, home offices, pantries, laundry rooms and more. Experienced staff offer 3D designs and installation. 8321 West Broad Street; econizeclosets.com
ERNESTA, an online purveyor of custom-sized rugs, now has an 800-square-foot brick-and-mortar on Bethesda Row. Purchases arrive in two to four weeks. 4816 Bethesda Avenue; ernesta.com
FRAMEBRIDGE, a maker of custom frames, has expanded its local presence with a new, 300-square-foot Georgetown shop. 1506 Wisconsin Avenue, NW; framebridge.com
HÄCKER KITCHENS DESIGN STUDIO showcases the German brand’s sustainably crafted kitchen cabinetry, sideboards, wardrobes and more. The 1,600-square-foot Bethesda showroom presents products in 37 door styles and more than 200 finishes, from matte lacquer to oak veneer. 8218 Wisconsin Avenue, Suite 100; hackerkitchensbethesda.com
INI SMART HOME EXPERIENCE CENTER plans to open a Dulles, Virginia, showroom in late 2025. INI specializes in whole-house automation, A/V and lighting-control technologies from top brands such as Savant, Crestron, Lutron, DMF, Ketra and Sonance. 22365 Broderick Drive, Suite 365; iniav.com
MICHELBACHS, a 10,000-square-foot Old Town Alexandria emporium, focuses on high-end furniture in a range of styles, from traditional to contemporary. 906 King Street; michelbachs.com
OAK&LOFT occupies a newly renovated residence in DC’s Brightwood neighborhood. Decorated like a real home, interiors present thoughtfully curated living spaces that focus on handcrafted European furniture, Italian lighting and cabinetry via the company’s sister studio, Häcker Greenwich. By appointment only. 5914 16th Street, NW; oaknloft.com
ORNARE, a Brazilian cabinet maker, unveiled its first DC location in Georgetown. Designed to feel like a luxury home, the 1,840-square-foot space showcases the brand’s signature collections in settings that flow from kitchen to closet to lounge. 3340 Cady’s Alley, NW; ornare.com
SIGNATURE HOME STUDIO unveiled a 6,000-square-foot Fairfax showroom—accessible exclusively to the trade—designed to highlight its built-ins, closets, millwork, cabinetry and window treatments in an elegant environment. 9560 Blenheim Boulevard; signaturehomestudio.com
TILEBAR will open an 8,000-square-foot Logan Circle shop in fall 2025, showcasing chic tile and bath products, plus solid-wood vanities. 1526 14th Street, NW; tilebar.com
VISUAL COMFORT & CO. has opened its doors in Annapolis, with a new showroom coming to Bethesda in late 2025. These shops—at 3,500 and 4,788 square feet, respectively—offer decorative, architectural and landscape lighting as well as ceiling fans. 2500 Riva Road, Suite 310, Annapolis; 7316 Wisconsin Avenue, Bethesda. visualcomfort.com
JANUARY 9–11, 2026
WASHINGTON WINTER SHOW
American University’s Katzen Arts Center •
washingtonwintershow.org
FEBRUARY 20–22, 2026
AMERICAN CRAFT MADE BALTIMORE
Baltimore Convention Center • craftcouncil.org
FEBRUARY 20–22, 2026
CAPITAL REMODEL + GARDEN SHOW
Dulles Expo Center • capitalremodelandgarden.com
FEBRUARY 28–MARCH 1; MARCH 6– 8, 2026
MARYLAND HOME & GARDEN SHOW
Timonium Fairgrounds • mdhomeandgarden.com
APRIL 18, 2026
GEORGETOWN HOUSE TOUR
Georgetown • georgetownhousetour.com
APRIL 18–25, 2026
HISTORIC GARDEN WEEK
Virginia • vagardenweek.org
APRIL 22–26, 2026
SMITHSONIAN CRAFT SHOW
National Building Museum • smithsoniancraftshow.org
MAY 9–10, 2026
BETHESDA FINE ARTS FESTIVAL
Bethesda • bethesda.org
MAY 2026
TEPHRA ICA ARTS FESTIVAL
Reston Town Center • tephraica.org
JULY 10–19, 2026
PLEIN AIR EASTON ART FESTIVAL
Easton • pleinaireaston.com
SEPTEMBER 2026
SMITHSONIAN CRAFT2WEAR
Smithsonian Institution Arts and Industries Building • smithsoniancraft2wear.org
OCTOBER 16–18, 2026
MARYLAND FALL HOME & GARDEN + CRAFT SHOW
Timonium Fairgrounds • mdhomeandgarden.com
DECEMBER 2026
HOLIDAY FETE
Washington Design Center • designcenterdc.com
On a hill with sweeping views of the Severn River, sits a 1.87-acre property in Arnold, Maryland. The site’s elevation and proximity to the water provided an inspiring foundation for McHale Landscape’s design, which features lovingly restored 90-year-old terraced stone walls that wind along the lot’s steep bluff. A cast-stone wall fountain, installed in a 10-foot retaining wall, introduces sound and movement. After clearing years of invasive growth from the property, boxwood, hydrangea, and azalea were planted to bring in color and texture. Balancing historical preservation with modern usability on such a steep site was a point of pride for the project, which honors the history and grandeur of this 1935 home and its gardens.
McHale Landscape Design
mchalelandscape.com
301-599-8300