This modern, luxurious retreat boasts a zero-entry shower and a deep soaking tub. In the former, a combination of horizontal subway tile and vertically oriented wood-look tile creates a dramatic accent wall. A floating double vanity echoes the wood tones.
Project Team
Design: Christina Simon, Brittany Gunst, c|s DESIGN STUDIO LLC. Contractor: Snead Custom Homes. Photo: Stylish Productions.
Get the Look
Cabinetry: signaturecustomcabinetry.com. Tile: mosaictileco.com. Tub: signaturehardware.com. Plumbing Fixtures: kohler.com. Countertops: cosentino.com. Sinks: lacava.com.
The newly expanded retreat was designed to balance innovation and style. A wide mirror is integrated into a custom vanity with reed detailing on its doors. The smart shower allows residents to control water temperature and functionality via built-in panel or remote.
Project Team
Design: Alexandra Richter, Mint Interiors. Contractor: B&G Construction. Photo: Peak Visuals. Styling: Kristen Alcorta.
Get the Look
Cabinetry: builtincabinet.com. Countertop: petrastonellc.com. Tile: renaissancetileandbath.com. Plumbing: kohler.com and kallista.com through fergusonhome.com. Lighting: visualcomfort.com.
The project moved the kitchen to the rear of the home, expanding it by three feet. A wide window bathes the space in light and forges a strong connection to the landscape. Custom, craftsman-built cabinets in quartersawn red oak reinforce the natural tableau.
Project Team
Architecture & Interiors: Adam Greene, AIA, Adam Greene Architect. Contractor: Harmony Remodeling LLC. Photo: Peak Visuals.
Get the Look
Cabinetry: Richard Abendroth; 240-351-4133. Appliances: kitchenaid.com; lg.com/us; bosch-home.com. Quartz Countertops: msisurfaces.com. Fixtures: fergusonhome.com.
Removing a wall between the row house’s galley kitchen and dining room made way for a furniture-style island. Elevated finishes range from polished quartzite countertops to antiqued-mirror panels and custom cabinets painted in Benjamin Moore’s Sylvan Mist.
Project Team
Design: JD Ireland Interior Architecture + Design. Architecture: SDK Architecture. Builder: Armstrong Construction Services. Photo: Trevor Parker.
Get the Look
Countertops: marblesystems.com. Appliances: bluestarcooking.com, jennair.com through abwappliances.com. Sink & Faucet: vigoindustries.com. Antique Mirror: mirror-tique.com.
After the existing space was taken down to the studs, a new bath took shape, centered on a shower enveloped in marble and zellige tile with a niche in book-matched marble. Alabaster-and-brass sconces illuminate the vanity; brass hardware conveys a polished look.
Project Team
Design: Federica Asack, Masseria Chic. Contractor & Recessed Cabinetry: MCA Home Improvement LLC. Photo: Stylish Productions.
Get the Look
Stone: petrastonellc.com. Sconces: visualcomfort.com. Tile: marblesystems.com. Glass: advancedglassexpert.com. Hardware: newportbrass.com. Curtain: lisafinetextiles.com.
Merging two closets into the existing bath establishes a spacious footprint. A vanity in marble and polished nickel sets an elegant tone; a niche houses a custom ledge. The Schumacher wallpaper pays homage to the Eastern Shore property’s history as a shipyard.
Project Team
Architecture: Greg Wiedemann, FAIA; Barbara Sweeney, AIA, Wiedemann Architects. Contractor: Winchester Construction. Interior Design: Shaun Jackson Interiors. Photo: Anice Hoachlander.
Get the Look
Tile: renaissancetileandbath.com. Washstand: sherlewagner.com. Faucet and Perrin & Rowe Accessories: houseofrohl.com. Toilet: totousa.com. Wallpaper: schumacher.com.
An asymmetrical vanity with a bow-front, 16-inch-deep walnut cabinet outfits the tiny powder room, introducing much-needed storage. Wall-mounted faucets and a mini sink deliver function and style. York’s Peacock wallpaper infuses the space with drama and whimsy.
Project Team
Interior Design: Christie Leu, Bryn Schmitt, Christie Leu Interiors. Architecture: Mortar and Thatch. Contractor: Fouché Construction. Photo: Stacy Zarin Goldberg.
Get the Look
Cabinetry: weaverscustomwoodworking.com. Countertop: washingtonmarble.com. Sink: nantucketsinksusa.com. Faucet: brizo.com. Lighting: visualcomfort.com.
The design team embraced the bones of the structure, balancing a modern aesthetic with vintage charm. Natural hickory cabinets with beaded insets stand out against wooden walls painted black. Gooseneck sconces and retro-style appliances evoke bygone days.
Project Team
Kitchen Design: Joey Olson, The Kitchen Guru. Contractor: Veritas Contracting. Photo: Nova Soul Imagery.
Get the Look
Cabinetry: crestwood-inc.com. Stove & Refrigerator: uniqueappliances.com/en-us. Microwave: nostalgiaproducts.com. Granite Countertops: gmexpress.com. Plumbing Fixtures: fergusonhome.com.
Custom, soft-taupe cabinets surround a walnut island. Brass lighting and hardware, along with polished-nickel plumbing fixtures, add a sophisticated touch. The range wall stands as a focal point, defined by a statement hood flanked by storage towers.
Project Team
Design: Hannah Wunder, Ella Lee Interiors. Cabinets: Charles Henry Fine Woodworking. Contractor: Mueller Homes. Photo: Peak Visuals.
Get the Look
Lighting: visualcomfort.com. Stove: subzero-wolf.com through adu.com. Hardware: rejuvenation.com. Faucets: brizo.com. Quartz Countertops: umistone.com.
Equipped with built-in desks and cozy seating, the enclosed space enables the owners to work at home; it doubles as a hangout for movie and game nights. A coffee bar serves up snacks with ease. Cabinetry in Benjamin Moore’s Dark Olive makes a bold statement.
Project Team
Design: Anabel Hering, Black Salt Home Design. Photo: Peak Visuals. Styling: Kristen Alcorta.
Get the Look
Custom Cabinetry & Countertops: alvaradocustomcarpentry.com. Hardware: rejuvenation.com. Lighting: visualcomfort.com. Coffee Table: cb2.com. Desk Chair: westelm.com.
The Darnestown kitchen update traded a dual-height island for a single-level one, increasing work space. New, two-tone cabinets convey a furniture look and coordinate with a matching hood. Brushed-brass and -nickel hardware complement the La Cornue range.
Project Team
Design, Contracting & Cabinetry: Bethesda Contracting. Photo: Robert Radifera.
Get the Look
Quartz Countertops: cgm-collections.com. Range: lacornueusa.com through fergusonhome.com. Appliances, Lighting, Hardware & Plumbing: fergusonhome.com. Backsplash: mosaictileco.com.
A temperature-controlled glass enclosure displays wine in what was a former dining room. Insulated walls and low-voltage LED lighting maintain optimal conditions. Wine is decanted and poured at a tasting counter before it’s served in the comfy seating area.
Project Team
Interior Design: June Shea, Bonnie Cowan, Shea Studio Interiors Inc. Contractor: Duran Contracting. Photo: Tod Connell.
Get the Look
Cabinets: ntimedesignllc.com. Countertops: cosentino.com. Wine Racks & Refrigeration: wineguardiandealer.com; wineracksamerica.com. Flooring: flooranddecor.com. Lighting: fergusonhome.com.
A new peninsula with seating improves flow for entertaining and much-needed storage. The mosaic backsplash offsets teal cabinetry. Brushed-metal pendants, part of an integrated lighting plan, and a patterned floor complete the eclectic tableau.
Project Team
Design: Todd Howard Ezrin, ASID, NCIDQ, LEED AP, TOBE DesignGroup. Contractor: Alpine PRO Construction. Photo: Ian Michelman.
Get the Look
Cabinetry: cabinetconceptsmd.com. Countertops: msisurfaces.com. Appliances: adu.com. Tile: daltile.com. Pendants: hvlgroup.com. Plumbing & Fixtures: fergusonhome.com.
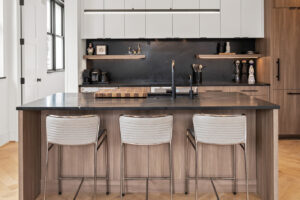 | “Wood cabinetry is making a comeback and we’re thrilled about it. A mix of two cabinetry finishes adds interest and breaks things up visually. As to clients brave enough to go for color, we see that dark blue is no longer the top choice; homeowners are loving deep berry and maroon tones.” —Sarita Simpson Interior Matter, interiormatter.com |
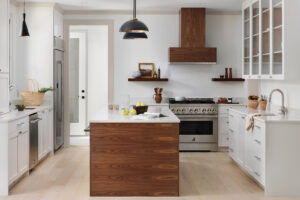 | “When it comes to kitchens, we opt for quality, longevity and timelessness. Kitchen floors are the most trafficked floors in a home so we recommend wood or tile—materials that can handle sustained use. In the same vein, thermofoil and particleboard cabinets won’t hold up compared to hardwood, wood veneer or MDF.” —Hannah Goldberg Hannah Charlotte Interiors, hannahcharlotteinteriors.com |
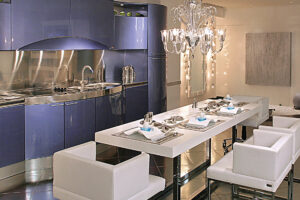 | “Small, evenly spaced recessed lights, accompanied by glamorous pendants or chandeliers, undercabinet, interior cabinet and toe-kick lighting, are requisites of a good kitchen lighting plan. With today’s LED lighting, it’s important to consider how warm or cool the lighting should be; the quality of your bulbs can impact the entire look and feel of the space.” —Barbara Hawthorn Barbara Hawthorn Interiors Ltd., barbarahawthorninteriors.com |
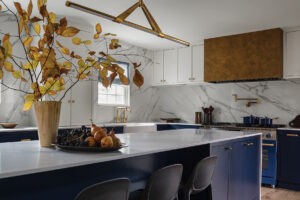 | “Having just returned from Milan Design Week, I saw a huge presence of industrial-style kitchens with stainless-steel elements, terrazzo flooring, granite counters and very small, matte backsplash tiles. Colors ranged from bold to minimal. I’m embracing this look as I’m ready for a huge overhaul in the world of kitchen design!” —Ann Gottlieb, IIDA, LEED AP ID+C Ann Gottlieb Design, anngottliebdesign.com |
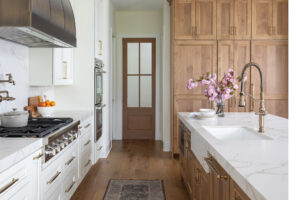 | “We’ll never discourage clients who like white cabinets. There are hundreds of shades of white and you can play it up in many different ways. In terms of surfaces, we try to avoid marble. Most of our clients have busy families who need durable, cleanable and stain-resistant products, so it’s not realistic from a functional perspective.” —Catherine Troxell Grace Thomas Designs, gracethomasdesigns.com |
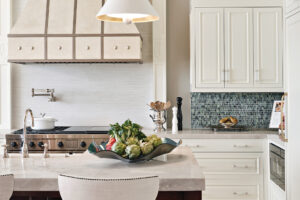 | Arlene CritzosInterior Concepts, Inc., interiorconceptsinc.com |
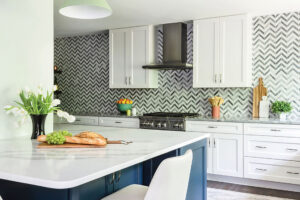 | Laura HildebrandtInteriors by LH, interiorsbylh.com |
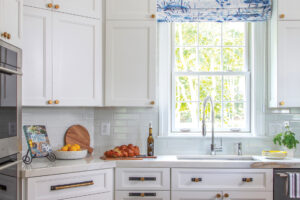 | Bonnie AmmonBonnie Ammon Interiors, bonnieammoninteriors.com |
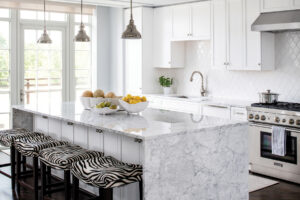 | Jamie MeridaJamie Merida Interiors, jamiemerida.com |
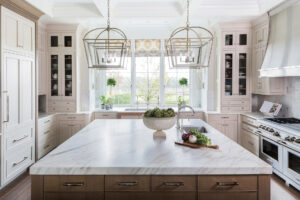 | Rebecca PennoPenno Interiors, pennointeriors.com |
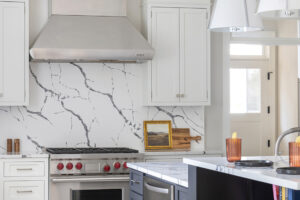 | Laura (Fox) WolffLaura Fox Interior Design, LLC, laurafoxinteriordesign.com |
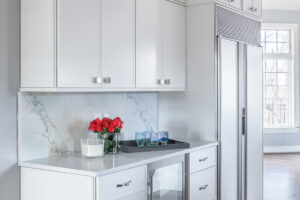 | Dennese Guadeloupe RojasInteriors by Design, LLC, interiorsbydesignmd.com |
DREAM GETAWAY
The Pig in the Cotswolds is next on my resort list. I love its English country charm and am dying to try its garden-to-table cuisine.
CARRY ON
Loeffler Randall’s Dina Travel Tote is roomy enough for beach days or weekend trips. Smart compartments keep everything organized, plus it wipes clean and manages to look chic.
GARDEN PARTY
For outdoor dinners, an embroidered Esencial Hogar tablecloth echoes the colors and textures around you while adding softness and soul. It creates a feeling that this isn’t just a meal—it’s an experience.
FAVORITE FRAGRANCE
My latest go-to for the home is Kit Kemp’s RikRak candle in Gardenia Sandalwood. It’s fresh but grounded and instantly makes a space feel warm and elegant.
BOTANICAL CRUSH
There’s something timeless and transportive about lavender, from the silvery green leaves to the delicate purple blooms and signature scent. It looks beautiful in the garden and even better snipped into little bud vases indoors.
On May 24th, Home & Design unveiled its May/June issue with a party at Best Tile in Rockville. Guests mingled and perused the showroom’s sleek surface installations.