Walnut Hill focuses on craftsmanship and service in distinctive residential landscapes in Maryland, DC and the Eastern Shore.
The owners of a half-acre property in downtown Annapolis engaged Walnut Hill to transform the lot into a charming, functional outdoor living space. To achieve the client’s cozy, cottage vision, the design team added new stone walls, entrance pillars and bluestone walkways enhanced by grasses, hydrangea and boxwood.
In the backyard, the existing pool saw upgrades in the form of a custom water element and bluestone coping framed with ipe decking. The former garage was repurposed into a stylish kitchen/bar and workout studio. A newly designed courtyard links the house to the garage and pool, while the existing pergola was reimagined as a stunning focal point behind the pool’s water feature, elegantly tying the whole space together.
DESIGN FEATURES
Walnut Hill Landscape Company
410-349-3105 — walnuthilllandscape.com
Kane Landscapes was launched in 1991. Its team of 63 employees completes about 30 projects a year.
Owner and founder Josh Kane started mowing lawns in the fourth grade and had already launched his company when he earned his degree in business, horticulture and landscape design. “At Kane Landscapes,” he notes, “we believe that a well-thought-out design and high-quality materials installed and maintained by skilled craftsmen will ensure a successful and enjoyable project.”
1) Heritage Award—Residential: Outdoor Living Area Design/Build
The owners of a new residence in Leesburg hired Kane Landscapes to devise and implement a plan for their expansive property that would include multiple zones for entertaining and recreational activities. Among the features: a swimming pool with a pool house designed in the same style as the home and equipped with a built-in kitchen; and a sport court outfitted for pickleball and basketball.
The home’s transitional architecture is complemented by clean lines and open views. Extensive hardscaping is softened by curved planting beds. On one side of the pool, an integrated spa spills into the water.
Highlights
2) Grand Award—Residential: Outdoor Living Area Design/Build
Leesburg homeowners specified a landscape plan that would suit their wooded site, high-lighting mature trees and scenic views. A sport court enjoys flat terrain amid woods and grass.
3) Heritage Award—Residential: Outdoor Living Area Design/Build
Inspired by trips to Korea, the owners of a Leesburg property hired Kane Landscapes to harmoniously integrate a pool, koi pond and pool house, creating spaces for relaxation, meditation and entertaining. Fountains, outdoor lighting and fire features are among the details.
Kane Landscapes
703-803-3146 — kanelandscapes.com
From concept to impeccable creation and aftercare, McHale Landscape Design is known for extraordinary residential gardens, pools and outdoor living areas.
While renovating their contemporary residence, homeowners tapped McHale to conceive and implement a luxurious, modern backyard living space. The wish list included a patio, swimming pool, spa, fireplace, grilling station and privacy from neighboring homes. The landscape is anchored by a vanishing-edge pool with a grand fireplace at one end. A spa and water feature are integrated into the pool scape, where a patio of silver travertine and bluestone and a built-in grill promote entertaining. The home’s approach features two arrival courts, and pathways boast hand-chiseled, gauged-flagstone steps; the same flagstone caps the retaining walls. McHale orchestrated plantings, including screening trees that were installed early so they’d have time to establish privacy as they matured during hardscape construction. Irrigation and lighting systems are also part of the design.
DESIGN FEATURES
McHale Landscape Design
301-599-8300 — mchalelandscape.com
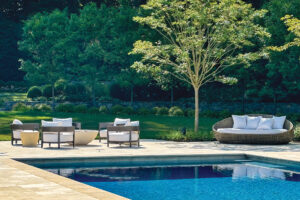 | Verdant ViewsClassical design enhances a backyard haven In Virginia |
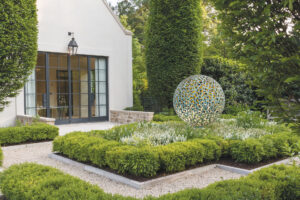 | Lush RewardsExpertly tended gardens elevate a McLean abode |
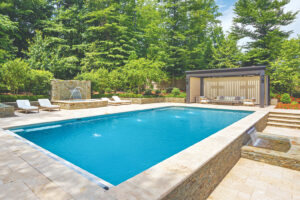 | Luxe LivingTop-shelf amenities abound on a prime Virginia property |
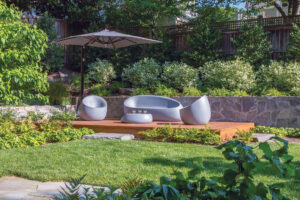 | Woodsy RetreatTwo DC properties merge to create a tranquil oasis |
McHale Landscape Design—Chaneyville Residence, Outdoor Living Area; Fired Up, Outdoor Living Area.
Kane Landscapes, Inc.—People’s Residence, Outdoor Living Area (Design/Build); Sawchak’s Residence, Outdoor Living Area (Design/Build).
McHale Landscape Design—Kenwood Residence, Total Residential Contracting; Walker Road Residence, Total Residential Contracting.
D.A. Dunlevy—A Modern Bethesda Nook, Craftsmanship (Design/Build); A Revived Backyard Oasis, Outdoor Living Area (Design/Build).
Ed Ball Designs—Stunning Feature Pool and Luxury Outdoor Living Area, Outdoor Living Area (Design/Build).
Fine Earth Landscape, Inc.—Chamberlin Residence, Residential Maintenance; A Jefferson Residence, Residential Maintenance.
Fine Landscapes—McLean Residence, Pool and Indoor/Outdoor Living, Total Residential Contracting (Design/Build); McLean Residence, Pool, Pool Terrace and Metal Pergola, Total Residential Contracting (Design/Build).
Kane Landscapes, Inc.—Cooke’s Residence, Outdoor Living Area (Design/Build).
Live Green Landscape Associates, LLC —Historic Harbor Hideaway, Outdoor Living Area.
Maxalea—Woodward Residence, Outdoor Living Area (Design/Build).
McHale Landscape Design—Cathedral View, Front Residential Planting and Entranceway; Edgemoor Residence, Front Residential Planting and Entranceway; Franklin Park, Craftsmanship; Hunter Mill Residence, Outdoor Living Area; Langley Oaks, Outdoor Living Area; Spring Hill Residence; Total Residential Contracting.
Planted Earth—Cleveland Park Residence, Outdoor Living Area; Timeless Tudor, Residential Maintenance; Tranquil Urban Estate, Total Residential Contracting.
Rossen Landscape—Shaker Meadows, Total Residential Contracting (Design/Build).
Surrounds Landscape Architecture & Construction—Blackthorn, Outdoor Living Area (Design/Build); Bridle Path, Outdoor Living Area (Design/Build); Lupine Lane, Outdoor Living Area (Design/Build); Monroe Street, Outdoor Living Area (Design/Build); Percussion Way, Outdoor Living Area (Design/Build); Yinger Residence, Outdoor Living Area (Design/Build).
Walnut Hill Landscape Company—Basil Green, Total Residential Contracting; Childs Point, Total Residential Contracting; Murray Hill Residence, Total Residential Contracting (Design/Build).
Wheat’s Landscaping—Chain Bridge, Residential Maintenance; Stuart Robeson, Residential Maintenance.
Backyard Bounty—Creating Tuscany in the Maryland Foothills, Outdoor Living Area (Design/Build).
D.A. Dunlevy—A French Countryside Retreat in Bethesda, Total Residential Contracting (Design/Build).
Fine Earth Landscape, Inc. —Schenker Total Residential, Total Residential Contracting (Design/Build); Beech Tree Residence, Residential Maintenance; Hampden Residence, Total Residential Contracting.
Fine Landscapes—McLean Residence, Outdoor Living Area (Design/Build); McLean Residence, Pool, Pool Terrace and Metal Pergola, Total Residential Contracting (Design/Build).
Living Colour Landscaping—Old Town Courtyard Escape, Outdoor Living Area.
McHale Landscape Design—Cleveland Park, Total Residential Contracting; Hillsmere Residence, Total Residential Contracting; Rock Spring Residence, Residential Maintenance; Somerset Residence, Residential Maintenance; Spa Creek Residence, Residential Maintenance.
Planted Earth—Modern Landscape on Swinks Mill, Total Residential Contracting; Welcome to Kensington Street, Residential Maintenance.
Rossen Landscape—Benjamin Project, Total Residential Contracting (Design/Build); Carpers Farm Retreat, Total Residential Contracting (Design/Build); Crimmins Club Woda, Total Residential Contracting (Design/Build); Trappe Rock Project, Total Residential Contracting (Design/Build); Yates Ford Project, Total Residential Contracting (Design/Build).
Scapes, Inc.—Rugby Cove, Total Residential Contracting (Design/Build).
Walnut Hill Landscape Company —Bennett Point, Total Residential Contracting (Design/Build).
Fine Landscapes—McLean Residence, Pool Terrace and Planting, Total Residential Contracting (Design/Build); McLean Residence, Pool Terrace and Driveway Pavers, Craftsmanship (Design/Build).
Rossen Landscape—Stonebarn Project, Total Residential Contracting (Design/Build).
Scapes, Inc.—Blue Haven, Total Residential Contracting (Design/Build).
Woodfield Outdoors—Luxurious Pool Oasis, Outdoor Living Area (Design/Build).
Each year, a panel of building-industry professionals chooses nominees for the Great American Living Awards. Sponsored by the Northern Virginia Building Industry Association, the GALA Awards—held last October at the Hilton McLean Tysons Corner—honor excellence in new-home architecture, interior design, sales and marketing in the Mid-Atlantic region. The 2024 contest reviewed 302 entries; those pertaining to architecture and design included single- and multi-family homes, townhomes and condominiums, and custom-home and remodeling projects. The following list includes winners and awards of merit in residential design, architecture and custom building.
GALA AWARD WINNERS
CUSTOM HOME OF THE YEAR, GRAND
Cornwell Farm Custom Farmhouse—James McDonald Associate Architects
HOME OF THE YEAR, GRAND
Flynn at Del Ray Corner—Tri Pointe Homes | Rust Orling Architecture
COMMUNITY OF THE YEAR, GRAND
100+ Home Sites
Amblebrook Gettysburg—Crown Community Development | Sutton Yantis Associate Architects | Megan Sherwood Designs
DESIGN & ARCHITECTURE
DETACHED HOME (on lots under 7,000 square feet)
Under $400,000: Kemper at Overlook— KTGY
| Atlantic Builders
$400,000 to $499,999: Briars at Shenandoah Springs—KTGY | Lennar
$600,000 to $699,999: Wingate at Ruffins Reserve—KTGY | Atlantic Builders
$700,000 to $849,999: Colton at Damascus Village—Dream Finders Homes | Devereaux & Associates | Model Home Interiors
$1,000,000 to $1,499,999: Creighton at Stratus at West Park—Tri Pointe Homes
$1,500,000+: 994 Millwood Lane—Blue Ocean Development, Inc. | MSEG
DETACHED HOME (on lots 7,000 square feet and over)
$700,000 to $849,999: The Ashton at Ruffins Reserve—Drees Homes
$1,400,000 to $2,999,999: The Monticello at Whispering Dove Estates—Drees Homes
$3,000,000 to 4,999,999: The Meadowland at Salona Village—Green Valley Custom Builders | Green Valley Design Group
ATTACHED HOME
$400,000 to $499,999: Kenridge at Southwood—KTGY | Atlantic Builders
$500,000 to $599,999: Beaumont at The Crest at Linton Hall 55+—KTGY | Brookfield Residential
$600,000 to $699,999: The Hill Model at South 620—Van Metre Homes
$700,000 to $849,999: Armistead at Hensley at Eisenhower Pointe—Tri Pointe Homes | Rust Orling Architecture
$850,000 to $999,999: Montgomery at Cameron at Eisenhower Pointe—Tri Pointe Homes | Rust Orling Architecture
$1,000,000 to $1,399,999: Flynn at Del Ray Corner—Tri Pointe Homes | Rust Orling Architecture
MULTI-FAMILY
New Construction, Mid-Rise
Residence C Model at Metro Line—Knutson Companies | Lessard Design
New Construction, High-Rise
Reverb—CBG Building Company | Equity Residential | MRP Realty | SK+I Architecture
New Construction, Mixed-Use
The Laureate—HOC | EYA LLC | Bozzuto | KTGY
Renovation or Conversion, Mid-Rise
The Residences at Venue—Lessard Design
| Carr Companies
Renovation or Conversion, High-Rise
Three Collective Skyline Center—Lessard Design | The Wolff Company
INNOVATIVE LAND PLANNING, RESIDENTIAL
Tysons Ridge—EYA LLC | Walter L. Phillips
| Land Design
FREESTANDING CLUBHOUSE (over 6,000 square feet)
Montebello by Del Webb, The Guilford House—PulteGroup, Inc. | MK Architects | J2 Engineers
BEST LIVING SPACE OR ARCHITECTURAL FEATURE
Ballantrae Door—Classic Homes
GREEN BUILDING
Modern Green—Alair Homes Arlington | St Clair Kitchens | Mosaic Tile | WarmBoard | Ferguson
CUSTOM HOME, SINGLE LOT
Under 3,500 square feet: Dillon Ave—James McDonald Associate Architects
3,501 to 5,000 square feet: 7010 Exfair Road—Mid-Atlantic Builders
5,001 to 7,000 square feet: Fox Mill Custom—James McDonald Associate Architects
7,001 to 8,000 square feet: El Divina—GRA Design Group, LLC
Over 8,000 square feet: Cornwell Farm Custom Farmhouse—James McDonald Associate Architects
RENOVATIONS OR ADDITIONS
Under $500,000: Sunlit Living—Van Metre Design+Build
$500,000 to $999,999: Arlington Modern—Alair Homes Arlington | St. Clair Kitchens | Architessa | Dominion Lighting | Ferguson
$1,000,000+: Winchester Beach—James McDonald Associate Architects
AWARDS OF MERIT
COMMUNITY OF THE YEAR
100+ Home Sites
Brunswick Crossing—DRB Homes
DETACHED HOME (on lots 7,000 square feet and over)
$1,400,000 to $2,999,999: Woodward at the Grove at Dominion Hills—
KTGY | Toll Brothers
$3,000,000 to 4,999,999: The Grand Williamsburg in Vienna—Classic Homes
ATTACHED HOME
$400,000 to $499,999: Bradford at Damascus Village—Dream Finders Homes | Devereaux & Associates | Model Home Interiors
$500,000 to $599,999: Clifton at Reserve at Damascus—Dream Finders Homes | Devereaux & Associates | Model Home Interiors
$600,000 to $699,999: Chelsea at Melford Town Center—Mid-Atlantic Builders
$1,000,000 to $1,399,999: The Carmel at Tysons Ridge—EYA LLC | Sutton Yantis Associates Architects
MULTI-FAMILY
New Construction, Mid-Rise
The Bella at Cascade at Embrey Mill 55+—Drees Homes
New Construction, High-Rise
Vista Fairfax Corner—Peterson Companies | Davis Carter Scott (DCS) | MSA Interiors
New Construction, Mixed-Use
Westmont Apartments—Lessard Design | Republic Properties
CUSTOM HOME, SINGLE LOT
3,501 to 5,000 square feet: Earnestine—James McDonald Associate Architects
5,001 to 7,000 square feet: A New Point of View—Van Metre Design+Build
7,001 to 8,000 square feet: McLean Custom—James McDonald Associate Architects
Over 8,000 square feet: Hunter Mill Custom Home—Classic Homes
RENOVATIONS OR ADDITIONS
$500,000 to $999,999: Regency Remodel–James McDonald Associate Architects
$1,000,000+: Modern Craftsman—Alair Homes Arlington | St. Clair Kitchens | Architessa | Dominion Lighting | Ferguson
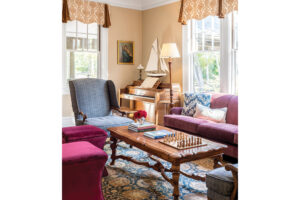 | “Once upon a time, the formal living room was just a pretty space, often left untouched and unused. I like pushing clients to think outside of the box and ask themselves, ‘What could this room be?’ Your home needs to be reflective of you, and it should have varied spaces for activities, depending on your season of life.” —Laura Fox, Laura Fox Interior Design, LLC |
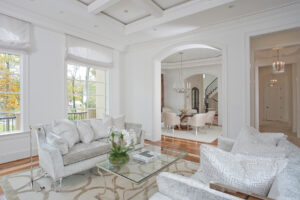 | “I prefer to design screen-free living rooms for my clients, to make them areas for quiet reflection, conversation and reading. This encourages human connection over digital distraction. Now more than ever, the living room should be a sanctuary, separate from the business of other rooms in the house.” —Barbara Hawthorn, IFDA, Barbara Hawthorn Interiors, Ltd. |
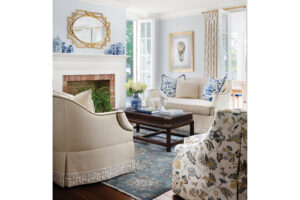 | “Creating distinct zones within the living room allows for a seamless transition between functions while maintaining the integrity of the design. Integrating elements that are both timeless and adaptable—like classic furniture juxtaposed with modern touches and multi-functional pieces—preserves aesthetics while ensuring the room remains practical for the needs of a family.” —Jamie Merida, Jamie Merida Interiors |
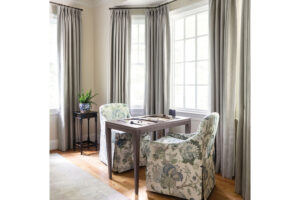 | “We’ve seen a shift from traditional living room to multi-function space. Giving purpose to it with a game table or a piano for practice and lessons drives use into that space, instead of it being a room that is rarely seen.” —Rebecca Penno, Penno Interiors |
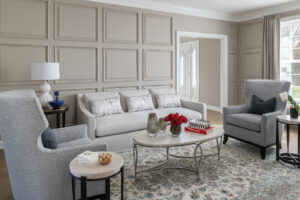 | “Living rooms have transformed over the years, with contemporary homes that increasingly favor a great room concept over a separate living room. This approach allows homeowners to maximize functionality, as the living area and kitchen are integrated into one big space. The unused living room can become a sitting room, study or office.” —Dennese Guadeloupe Rojas, Interiors by Design |
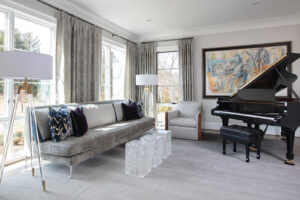 | Samantha Sopp-WittwerInterior Concepts, Inc. PHOTO: Geoffrey Hodgdon |
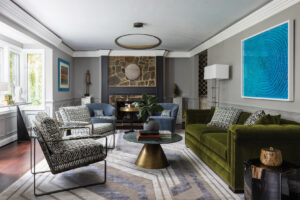 | Laura HildebrandtInteriors by LH Photo: Christy Kosnic Photography |
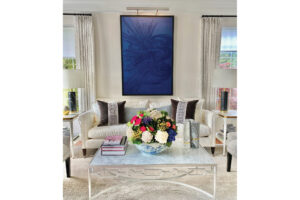 | Bonnie AmmonBonnie Ammon Interiors |
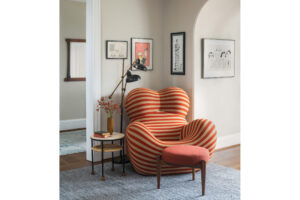 | Sarita SimpsonInterior Matter |
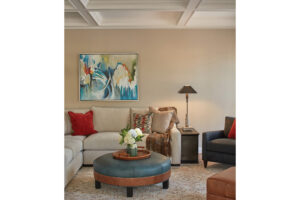 | Lisa TullaiAnnapolis Interiors |
The Custom Residential Architects Network (CRAN) of AIA-Capital Area held its 2024 holiday party on December 11th at Roche Bobois in Friendship Heights. Guests ushered in the season while browsing the showroom’s stunning displays of furniture, lighting and accessories. Home & Design sponsored the affair.
Local design teams partnered with showrooms to create inspiring tablescapes for the Washington Design Center’s 2024 Holiday Fête on December 5th. Home & Design was the media sponsor; proceeds benefitted Children’s National Hospital.
McLean Homeowners were unhappy with their closed-off, traditional kitchen, which didn’t suit their contemporary home. They contacted Bowers Design Build for an overhaul that would make the kitchen more modern with a priority to open it to the adjacent living spaces and connect to more natural light and views.
The Bowers team reimagined the entire kitchen footprint and adjacent spaces. Replacing an exterior door with double windows and installing a fixed-glass backsplash window on an exterior wall brings in natural light and extends views to the yard. Adding a third skylight over the prep area channels more natural light. Eliminating an oversized ceiling light and dropping the ceiling beam created clean ceiling lines that make the existing wide dormer window more visible.
A large entertainment center was installed where solid walls previously existed. Floating shelves that wrap around this new feature are a practical way to connect the kitchen to the dining and living rooms. Flat-panel, white oak cabinetry is stained a warm teak hue and offset by crisp, polished-white Cambria quartz countertops. Kuzco pendants illuminate the island.
bowersdesignbuild.com
703-506-0845
A homeowner in Davidsonville, Maryland, enlisted Annapolis Interiors for a whole-house renovation initially focused on the kitchen. “The kitchen is the hub of the home, so we started our design there, customizing the layout for improved flow and function,” recounts founder and principal Lisa Tullai. “We focused on our client’s desire to entertain large groups of friends and colleagues by expanding the surrounding spaces.”
The seldom-used dining room was transformed into a stylish wine and bourbon tasting area, where guests can enjoy a cocktail near the kitchen while the host cooks. A wall between the family room and sunroom was removed, creating a spacious great room adjacent to the kitchen. Combining and repurposing these areas enhanced the main floor’s utility for a seamless flow.
Tullai emphasized timeless appeal in the kitchen through clean lines and neutral finishes. White cabinetry and a glazed-tile backsplash surround a walnut-topped island, creating a refined focal point. Other finishes echo the owner’s preferences with rich leather, dark wood, and performance fabrics in a colorful palette.
annapolisinteriors.com
410-263-2033
Georgia Economakis, CKBD - Designs By Georgia
Tim Poole and Kristen Parker - Capital Guardian Builders
Designs by Georgia collaborated with Capital Guardian Builders on an overhaul that transformed a dated, run-of-the-mill kitchen (above and top) in Severna Park, Maryland, into a light-filled, open space centered on an island with room for casual dining. The owners specified a transitional sensibility, so the design team selected white, Shaker-style Fabuwood cabinetry; peripheral countertops are white Cambria quartz, while the island is topped with dark-stained, reclaimed walnut. The backsplash is glazed tile in a chevron pattern and the stainless-steel appliances are from GE. Pink walls add a pop of color.
“I recently established a partnership with Tim and Kristen after collaborating on several projects. They strive for perfection, and their innovation and attention to detail enhances my work. Our approaches to design and construction align, and those are essential elements for a successful project and happy clients.”
— Georgia Economakis, CKBD, Designs by Georgia, designsbygeorgia.com
“Georgia’s experience shows through at every stage, from preparation and design to project management. We’ve established a connection that combines the design and build elements seamlessly, and we problem-solve together so that each design exceeds client expectations.”
—Tim Poole and Kristen Parker, Capital Guardian Builders, capitalguardianbuild.com
Bethesda homeowners worked with Tracy McCann of Serendipity Design Group on the design of their new home’s kitchen that would make it “modern, bright and open, with traditional details to impart warmth,” explains McCann. “They also wanted it to be extremely functional.”
McCann and her team specified custom cabinets stacked from counter to ceiling to optimize storage. Cupboards on the seating side of the large island make infrequently used items easily accessible. A pantry houses small appliances while a butler’s pantry/bar is just a few steps away. Drawers and cupboards boast storage for cutlery, utensils and knives, as well as trays, spices and oils. There are also double pull-out trash and microwave drawers.
Perimeter cabinetry painted white contrasts with the island’s blue-gray hue; both are topped with white counters. McCann’s plan achieved a warm, transitional feel with a combination of modern and traditional elements including ceiling beams, a glazed-tile backsplash, glass pendants, open shelving and a sculptural, wood-trimmed hood.
serendipitydesigngroup.com
301-537-7328
A dated, dysfunctional kitchen in Great Falls sorely needed an overhaul. “The owners have a great sense of style, and wanted a brighter space that would match their needs,” explains designer Kait Doyle, whose team at Denny + Gardner was enlisted for the project. “They were looking for increased storage and prep space and wanted an island for entertaining and casual dining.”
The renovation removed an existing, blocky peninsula separating the kitchen and family room to free up space for a large island. The kitchen window was enlarged to maximize light and views. A walk-in pantry was replaced with pantry cupboards for a more integrated look. A seldom-used, built-in desk made way for a roomy fridge; this shift created more counter space around the range, where the fridge had been before. A dry bar was added and the hardwood floors were refinished in a dark hue.
Custom Mouser Cabinetry is combined with Calacatta Miraggio Gold quartz countertops and a glazed ceramic-tile backsplash. Rejuvenation Lighting pendants complete the look.
DennyandGardner.com
571-220-1628
Photos: Mary Pat Collins Photography
While building a custom home in Washington, its owner tapped LXRY to design the kitchen as a sophisticated, modern space with a warm, elevated vibe. “The idea was to create an elevated social space with the cooktop built into a monolithic island,” recounts LXRY founder and principal Madison Scanlon.
The new plan called for a palette of contrasting colors and finishes. Custom cabinetry imported from Italy encompasses three separate collections by Binova in four luxe finishes. Copper-metal lacquered shelving complements copper-tone faucets. Floor-to-ceiling, full-height doors and built-in appliances are paneled in a light, herringbone wood veneer. Dark-gray porcelain cabinets are integrated with the countertop, sink and backsplash, while glass-fronted cabinets add softness to the composition.
A Mami Horizontal Pendant Light, designed by Umberto Asnago for Penta, hovers above the island, paired with integrated cabinet lights in the shelving and inside the cabinet doors and drawers.
Madison Scanlon
lxrystudio.com
202-796-1717
Project Highlights