1/ SMOOTH TRANSITION 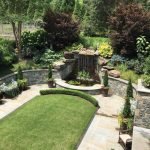 Great Falls clients hired Charles Owen of Fine Landscapes Ltd. to create a “transition” garden connecting an excavated portion of their English basement to the pool and spa level above. A central lawn is encircled by stonework and curved retaining walls. One highlight of the garden is a waterfall formed out of concrete, Carderock bluestone veneer, rock-faced coping and large natural boulders. When building a water feature, Owen advises, “the contractor should make sure it’s absolutely sealed to prevent water loss. And the recovery basin has to be large enough to account for splash and evaporation.”
Great Falls clients hired Charles Owen of Fine Landscapes Ltd. to create a “transition” garden connecting an excavated portion of their English basement to the pool and spa level above. A central lawn is encircled by stonework and curved retaining walls. One highlight of the garden is a waterfall formed out of concrete, Carderock bluestone veneer, rock-faced coping and large natural boulders. When building a water feature, Owen advises, “the contractor should make sure it’s absolutely sealed to prevent water loss. And the recovery basin has to be large enough to account for splash and evaporation.”
2/ AU NATUREL 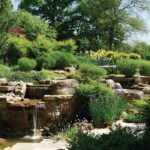 Starting with a barren slope in a Great Falls backyard, Anthony Cusat of McHale Landscape Design created a true-to-life stream cascading over a bed of rocks. Bursts of iris, amsonia and pachysandra not only hide construction elements, but also add color and texture. Understanding the hydrology of a real stream, says Cusat, is crucial to creating a credible substitute. “Ensuring that storm water is managed and using stones and plants that are in scale is also essential,” he explains. “By buffering unwanted noise, adding to the ambience of a natural setting and providing an element for human and wildlife interaction, a water feature can be truly dynamic throughout the entire year.”
Starting with a barren slope in a Great Falls backyard, Anthony Cusat of McHale Landscape Design created a true-to-life stream cascading over a bed of rocks. Bursts of iris, amsonia and pachysandra not only hide construction elements, but also add color and texture. Understanding the hydrology of a real stream, says Cusat, is crucial to creating a credible substitute. “Ensuring that storm water is managed and using stones and plants that are in scale is also essential,” he explains. “By buffering unwanted noise, adding to the ambience of a natural setting and providing an element for human and wildlife interaction, a water feature can be truly dynamic throughout the entire year.”
3/ SET IN STONE 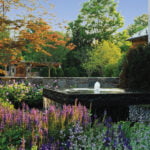 Though the massive granite fountain on his client’s McLean property may appear simple, landscape architect Howard Cohen of Surrounds, Inc., knows better. The granite base, custom-designed by Stone Forest in Santa Fe, was so heavy and wide that Cohen and his team had to build a basin to fit it. “The over-spray surprised us; we had to shift our plants back from the drip line more than we expected,” he recalls. Before embarking on a water feature project, Cohen cautions homeowners to consider the effects of wind and auto-fill systems. “Make sure you understand the effort it takes to keep a fountain running and looking good.”
Though the massive granite fountain on his client’s McLean property may appear simple, landscape architect Howard Cohen of Surrounds, Inc., knows better. The granite base, custom-designed by Stone Forest in Santa Fe, was so heavy and wide that Cohen and his team had to build a basin to fit it. “The over-spray surprised us; we had to shift our plants back from the drip line more than we expected,” he recalls. Before embarking on a water feature project, Cohen cautions homeowners to consider the effects of wind and auto-fill systems. “Make sure you understand the effort it takes to keep a fountain running and looking good.”
4/ CLEAN GEOMETRY 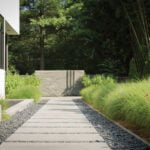 Kevin Campion and Meredith Beach of Campion Hruby Landscape Architects conceived a garden to complement their clients’ Bethesda home, designed by architect Robert Gurney. Stainless-steel fountains on a stacked-bluestone wall draw visitors along the path in front of the house. To prevent water from splashing out of the pool below, they installed underwater cylinders to “absorb” flow as it hits the surface. “A water feature needs to function like a good, reliable car,” says Campion. “It should not leak or look messy.” When executed properly, he adds, a water feature energizes a finished landscape. “Like no other element of a garden, water captivates, heals and refocuses.”
Kevin Campion and Meredith Beach of Campion Hruby Landscape Architects conceived a garden to complement their clients’ Bethesda home, designed by architect Robert Gurney. Stainless-steel fountains on a stacked-bluestone wall draw visitors along the path in front of the house. To prevent water from splashing out of the pool below, they installed underwater cylinders to “absorb” flow as it hits the surface. “A water feature needs to function like a good, reliable car,” says Campion. “It should not leak or look messy.” When executed properly, he adds, a water feature energizes a finished landscape. “Like no other element of a garden, water captivates, heals and refocuses.”
5/ SOOTHING SOUND 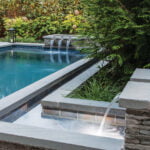 A water feature behind a Falls Church home was conceived by Joseph Richardson of Joseph Richardson Design to buffer noise from neighboring properties in an attractive way. Wheat’s Landscape completed the installation. From a stone pedestal, water spills into a ceramic-tile runnel leading to a stone basin where three scuppers cascade water into a pool below; several valves were needed to control flow. “Many homeowners underestimate the complexity of these structures,” says Richardson. “Larger ones often need chlorination and filtration. Even with the best design and construction teams, water features sometimes take several rounds of adjusting to dial in the perfect flow and sound.”
A water feature behind a Falls Church home was conceived by Joseph Richardson of Joseph Richardson Design to buffer noise from neighboring properties in an attractive way. Wheat’s Landscape completed the installation. From a stone pedestal, water spills into a ceramic-tile runnel leading to a stone basin where three scuppers cascade water into a pool below; several valves were needed to control flow. “Many homeowners underestimate the complexity of these structures,” says Richardson. “Larger ones often need chlorination and filtration. Even with the best design and construction teams, water features sometimes take several rounds of adjusting to dial in the perfect flow and sound.”
6/ FAMILY FUN 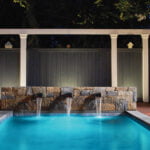 Michael Prokopchak of Walnut Hill Landscape Company designed a retreat in Annapolis for a large family who wanted to enjoy the outdoors together. Part of the plan was a water feature that would create a focal point as well as the soothing sound of falling water. Prokopchak installed three copper scuppers on a wall of custom-blended natural stone veneer. “Precise location and water flow were crucial to making sure it was elegant in terms of aesthetic and sound,” he says. “This water feature not only provides a visual element but also sound for relaxation—while drowning out unwanted noise.”
Michael Prokopchak of Walnut Hill Landscape Company designed a retreat in Annapolis for a large family who wanted to enjoy the outdoors together. Part of the plan was a water feature that would create a focal point as well as the soothing sound of falling water. Prokopchak installed three copper scuppers on a wall of custom-blended natural stone veneer. “Precise location and water flow were crucial to making sure it was elegant in terms of aesthetic and sound,” he says. “This water feature not only provides a visual element but also sound for relaxation—while drowning out unwanted noise.”
7/ PARTY AL FRESCO  A dramatic focal wall was an important element of Ed Ball Landscape Architecture’s design for an outdoor entertainment space in Aldie, Virginia. Guests in and around the pool can watch TV and movies thanks to a special film installed inside a large, double-pane pool-house window. To create another point of interest, Ball says, “We installed a sheer-descent waterfall that cascades over a flagstone ledge planted with Virginia creeper. This softened the edges of the walls, stucco and stone.” Ball recommends top-notch filtration and cleaning systems for water features. “Make sure you’re spending money on the quality of the materials being used.”
A dramatic focal wall was an important element of Ed Ball Landscape Architecture’s design for an outdoor entertainment space in Aldie, Virginia. Guests in and around the pool can watch TV and movies thanks to a special film installed inside a large, double-pane pool-house window. To create another point of interest, Ball says, “We installed a sheer-descent waterfall that cascades over a flagstone ledge planted with Virginia creeper. This softened the edges of the walls, stucco and stone.” Ball recommends top-notch filtration and cleaning systems for water features. “Make sure you’re spending money on the quality of the materials being used.”
Q&A WITH THE PROS
8/ WHAT TECHNICALITIES ARE OFTEN OVERLOOKED? 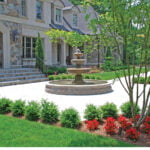 Water features, like this fountain in Leesburg, need to be designed and maintained properly to prevent them from becoming eyesores. Things like head pressure, distance, friction loss, etc., are important factors to consider. Algae control is often overlooked. Even moving water will start to develop forms of algae if proper controls are not designed into the system. —Josh Kane, Kane Landscapes, Inc.
Water features, like this fountain in Leesburg, need to be designed and maintained properly to prevent them from becoming eyesores. Things like head pressure, distance, friction loss, etc., are important factors to consider. Algae control is often overlooked. Even moving water will start to develop forms of algae if proper controls are not designed into the system. —Josh Kane, Kane Landscapes, Inc.
9/ HOW DOES LOCATION AFFECT YOUR DESIGN?  A waterfall should blend with the surroundings. Some of our waterfalls are more natural while others complement various design features, like this Bethesda swimming pool; we had lots of great ideas from the owners to inspire our design. It was a challenge because the neighbors’ properties drained into the location for the pool. We designed extensive drainage measures to divert rainwater from the area. —Bernie Mihm, Fine Earth Landscape
A waterfall should blend with the surroundings. Some of our waterfalls are more natural while others complement various design features, like this Bethesda swimming pool; we had lots of great ideas from the owners to inspire our design. It was a challenge because the neighbors’ properties drained into the location for the pool. We designed extensive drainage measures to divert rainwater from the area. —Bernie Mihm, Fine Earth Landscape
10/ WHAT FACTORS INFLUENCE THE SOUND OF FLOWING WATER? 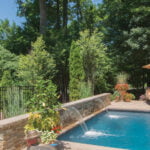 Wall height and flow rate need to be taken into account to create the sound you are looking for. You also want the water feature to be in proportion to the pool and/or property to ensure that it isn’t over- or underwhelming. For this Edgewater, Maryland, project, the clients wanted to hear the soothing sound of flowing water, as well as to buffer the noise of the community traffic. —Jeff Crandell, Scapes, Inc.
Wall height and flow rate need to be taken into account to create the sound you are looking for. You also want the water feature to be in proportion to the pool and/or property to ensure that it isn’t over- or underwhelming. For this Edgewater, Maryland, project, the clients wanted to hear the soothing sound of flowing water, as well as to buffer the noise of the community traffic. —Jeff Crandell, Scapes, Inc.
11/ HOW DO YOU INTEGRATE A WATER FEATURE INTO A SMALL SPACE? 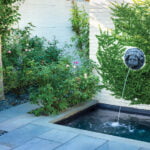 This project fused a 21st-century garden with a renovated 19th-century Georgetown home. We transformed the garage into an integral element of the garden and found a perfect spot on one of its walls to install a cherubic marble angel fountain found by the client in Italy. This element broadened the feeling of space in this city garden. Water flows into a tinted-concrete basin framed by bluestone coping. —Katia Goffin, Katia Goffin Gardens
This project fused a 21st-century garden with a renovated 19th-century Georgetown home. We transformed the garage into an integral element of the garden and found a perfect spot on one of its walls to install a cherubic marble angel fountain found by the client in Italy. This element broadened the feeling of space in this city garden. Water flows into a tinted-concrete basin framed by bluestone coping. —Katia Goffin, Katia Goffin Gardens
La Vie in District Wharf commands attention for its coastal fare and dramatic interiors by Alexandria designer David Anthony Chenault. The romantic conservatory bar (pictured above) evokes a hidden villa and garden with stools covered in green Christian Lacroix velvet and bronze blossom pendants. Highlights of the menu include a cold seafood bar, house-made pasta, and mussel pots. 88 District Square, SW, fifth floor; 202-560-5501. laviedc.com
Fall Color CH Carolina Herrera’s 2018 Fall/Winter Evening collection ushers in cooler nights with elegance. The flowing Pleated Crepe Skirt in bold red ($795) is topped with the crisp, white Bow-Detailed Silk Shirt ($535). Shown with the Metropolitan Insignia Clutch (price on request). Available at the CityCenterDC boutique. carolinaherrera.com
Tucked away on Costa Rica’s Pacific Coast, Villa Manzu makes an idyllic getaway for an extended family or group. Its eight suites boast lounges overlooking the sea, pools and a terrace where meals are served by a resident chef. Guests can roam the five-acre property, partake in a host of water sports or explore with one of the villa’s drivers/guides. $16,400 nightly for 14 guests; eight additional guests can be accommodated for $500 each per night. villamanzu.com
After 22 happy years spent raising two daughters in Potomac, interior designer Lauren Sachs and her husband were ready for a change. “We wanted to create a more urban lifestyle,” she explains of their decision to build a home near downtown Bethesda so they could walk or bike to shops, restaurants, movies and the Metro.
Sachs had already assembled an arsenal of ideas when they found the perfect lot near all the action. Inspired by years of travel—and holidays in memorable vacation homes—she and her husband channeled a vision for their future perch that was more Malibu than Maryland. “Aesthetically, we wanted a Mediterranean contemporary, something that would fuse in fairly well but not look like everything else in Bethesda,” says the designer. “We wanted a European feel with a California twist.”
Building a home from scratch, even for a designer, is not for the faint of heart, so Sachs hoped that the end result would be transformative. “Once we stepped in the door, we wanted the feeling of transporting ourselves to another place,” she reflects.
Though narrow and long, the flat lot they purchased perfectly suited the couple’s desire for one-level, indoor/outdoor entertaining. For help translating her vision into buildable plans, Sachs partnered with architect Warren Ralston. Together, they devised a layout to fit the shape of the lot.
A wide entry hall creates an axis through the public areas in front, with the dining room, staircase and family room to the right and the kitchen on the left. Aligned with the family room is a covered porch featuring seating and dining areas. The porch is embraced by the house on three sides; the fourth side spills onto a pool terrace stretching to the property’s rear lawn.
“Normally, exterior living happens behind the home,” says Ralston. “But right from the start, this dynamic outdoor-living zone was carved from the center of the house. By allowing it to be built into the architecture, you have more spaces that engage with what’s happening outside.”
Beyond the family room and porch, the main hall culminates at the ground-level master suite. A spa-like bath is tucked behind the bedroom, which opens to the pool in true resort style.
On the second floor, there is a guest suite, Sachs’ light-filled office and chic bedrooms for the couple’s two college-age daughters. The lower level contains another guest room and a man cave where Lauren’s husband Gene, a real estate executive, and his friends often gather to watch sports and play the world’s best courses on a virtual golf simulator.
For design inspiration, Sachs referred to photos she’d collected over the years of homes in far-flung locales, from Anguilla to Italy. Elements from these images came into play as she honed in on exterior forms and materials. The home’s simple volumes are clad in light-gray porcelain tile and stucco, with a dark metal roof and dark window mullions adding crisp contrast. Wood accents enrich the monochromatic planes. Says Ralston, “These subtle nuances allow the house to fit into the neighborhood and also distinctly set it apart.”
Interior architecture leans in a spare direction as well. “I’m big on details,” says Sachs, pointing out the frameless doors, recessed baseboards and light color palette she selected. “These were the foundation and I built on them.”
Subtle references to faraway destinations abound. “We’ve traveled all over and I am drawn to Moorish and Moroccan design, but I don’t want it to overpower,” she explains. In lieu of carpet in the entry floor, inlaid tile mosaics roll out a welcome. Backlit screens in an Eastern motif are built into the stairwell’s limestone walls. Kitchen cabinet doors mimicking weathered driftwood lend a California vibe. And step-banded panels of walnut wrap the dining room and family room in warmth and texture.
“Lauren’s style is so distinctly hers and she has a keen eye for interior millwork,” Ralston comments.
Architect and designer attribute the project’s success to their collaboration from day one. “The relationship of the builder, designer and architect is so imperative,” says Sachs, who was on site daily throughout construction.
Also important to the Sachses was keeping the project as eco-friendly as possible. They selected a geothermal heating and cooling system, sustainably harvested woods and a metal roof that would last a lifetime.
In the way of furnishings, Sachs focused on clean lines and comfort, with light fixtures making a bold statement. Some furniture was repurposed from her previous home—and she is still on the lookout for some new artwork and the perfect kitchen backsplash.
But with the lion’s share of the work behind her, Sachs began enjoying her home the moment she and her family moved in last year. Whether they’re spending time alone, celebrating a holiday with extended family or hosting a charity function, it makes a perfect setting. “The flow has been fabulous and we’ve had people here till two in the morning,” she marvels. “It has been better than we could have ever asked for.”
Architecture: Warren C. Ralston, AIA, W.C. Ralston Architects, Chantilly, Virginia. Interior Design: Lauren Sachs, L.S. Design, Bethesda, Maryland. Kitchen Design: Meghan Browne, Jennifer Gilmer Kitchen & Bath, Chevy Chase, Maryland. Builder: Greg Barger, superintendent, The Banks Development Co., Bethesda, Maryland. Landscape Architecture: Mark Finlayson, Wheat’s Landscape, Vienna, Virginia. Styling: Charlotte Safavi.
RESOURCES
EXTERIOR
Exterior Tile: stonesource.com. Landscape (planting): wheats.com. Pool installation: alpinepool.com. Deck surface tile: stonesource.com. Decorative Pool Tile: architecturalceramics.com. Umbrellas: outdesigngroup.com. Lounge Chairs: outdesigngroup.com.
FOYER
Door: laurensachsdesigns.com. Console: bernhardt.com. Blue Stool: laurensachsdesigns.com. Inlaid Tile: marblesystems.com.
FAMILY ROOM
Sofa: bakerfurniture.com. Sofa & Blue & Tan Chairs Fabric: donghia.com. Chair & Pillow Fabrics: pollackassociates.com. End Tables & Table Lamps: salvationsaf.com. Rug: starkcarpet.com. Coffee Table: laurensachsdesigns.com.
DINING ROOM
Table: restorationhardware.com. Chairs: laurensachsdesigns.com. Chair Fabric: pollackassociates.com. Screen & Rug: olystudio.com. Mirror: westelm.com. Millwork Fabrication: heartwoodkitchens.com. Inset Sconce: arteriorshome.com.
BAR AREA
Table & Stools: laurensachsdesigns.com. Stool Fabric: janechurchill.com. Pendants: dominionelectric.com. Millwork: heartwoodkitchens.com. Countertop: glbtileandmarble.com. Wall Covering: omexco.com.
OUTDOOR LIVING AREA
Sofa & Chairs: centuryfurniture.com. Hexagonal End Table. Fabric: sunbrella.com. Rug: frontgate.com. Fireplace: laurensachsdesigns.com. Dining Table & Chairs: rh.com. Counter: caesarstoneus.com. Fan: dominionelectric.com.
OFFICE
Chandelier: madegoods.com. Flooring: theweberteam.com. Stools: davidedward.com. Stool Fabric: pollackassociates.com. Work Table: laurensachsdesigns.com. White Desk: ikea.com.
MASTER BEDROOM
Bed: Custom. Headboard: romo.com. Bedding & Pillows: bloomingdales.com. Art (Ocean Piece): Jill Pearlman; artregistrydc.com. Console: vanguardfurniture.com. Wallcovering on Room Divider: romo.com.
MASTER BATHROOM
Tub: ferguson.com. Mosaic on Tub: artistictile.com. Shower Tiles: artistictile.com. Cabinetry: laurensachsdesigns.com. Mirror & Sconces: dominionelectric.com.
POOL BATH/POWDER ROOM
Vanity & Pendant: laurensachsdesigns.com. Mirror Tiles: marblesystems.com. Sink: ferguson.com. Tile: marblesystems.com.
Raised by a single mother with “exquisite taste,” Los Angeles native Jeanne Griffin grew up loving architecture and design. But a career in design never dawned on her. She studied urban planning at U.C. San Diego, then landed a job as personal assistant to billionaire industrialist and art collector Norton Simon. Working in the Beverly Hills mansion he shared with his wife, actress Jennifer Jones, elevated Griffin’s artistic appreciation to new heights. It was only after she was hired to manage the renovation of a historic San Francisco Victorian for a well-known Hollywood celebrity that she decided to study design.
After she “fell in love with a gentleman from Virginia,” Griffin got married, moved East with her husband and enrolled in the fine arts program at the Corcoran. She launched her firm in 2013.
In her practice, a focus on function is key. “I ask clients, ‘In your ideal world, what would happen when you walk into this room?’” she says. “Pretty is easy. But pretty doesn’t mean anything if space doesn’t work for you.”
Interior Design: Jeanne Griffin, Jeanne Griffin Interior Design, Alexandria, Virginia.
Born in London to a British mother and a Jamaican father, Laura Hodges brings a global perspective to her work. Though her family eventually moved to Maryland, a lifetime of travel has honed her eye.
After a start in marketing, a passion for design inspired Hodges to earn a degree at the New York School of Interior Design. Soon after, she landed stints with acclaimed designers Jamie Drake and Thomas Jayne.
Now principal of her own firm, Hodges traded New York City for the charming Baltimore suburb of Catonsville, where she and her husband are raising two sons. It’s also where she recently opened Domain, a shop showcasing original art and sustainable, handcrafted furnishings made locally and abroad.
The designer takes a holistic approach to her work, focusing not only on aesthetics but also on how clients feel in their homes. “The biggest compliment I was ever paid,” she recalls, “was when a client said her home felt calm—and she felt calm in it.”
Interior Design: Laura Hodges, Laura Hodges Studio, Catonsville, Maryland.
As art director of her family’s Italian furniture brand, Patrizia Moroso has been commissioning cutting-edge creations from top international designers for decades. So when she visited Washington in May to discuss Moroso’s prolific 2018 collections, it was fitting that her talk took place in the Watergate Hotel. Fresh from a makeover by Ron Arad, the hotel’s public spaces brim with brightly colored furnishings that the London-based designer created for Moroso.
During a lively chat, Moroso touched upon color. “Pink is the color in Europe at the moment,” she declared. “But we’ve been using pink for years. We explore the world of color in a very wide way.” Moroso products are available through Apartment Zero. moroso.it; apartmentzero.com
ART INSTALLATION
An installation at Salone del Mobile 2018, designed in conjunction with Diesel, featured colorful indoor/outdoor Iron Maiden Tables.
NATURE'S BOUNTY
The Seku lounge chair by Sebastian Herkner evokes riotous colors found in nature; it’s part of Moroso’s M’Afrique collection.
HAND CRAFTED
Designed by Marc Thorpe, DayTrip is part of the same collection. Used as low tables or benches, the pieces pair surfaces handmade in Senegal with cushions produced in Italy.
The 2018 Kitchen & Bath Awards, organized by the Baltimore-Washington Chapter of the National Kitchen & Bath Association (NKBA) and sponsored by Home & Design, considered more than 70 entries from area designers. This year’s local jury included architect Greg Wiedemann of Wiedemann Architects, interior designer Gina Fitzsimmons of Fitzsimmons Design, the chapter’s past president Meghan Fox and Home & Design editor in chief Sharon Jaffe Dan.
Many of the winning projects easily blend traditional and contemporary elements in fresh and novel ways. While grays and whites are still in command, splashes of color are on the rise. And stone surfaces (both natural and low-maintenance look-alikes) impart pattern and texture. As you’ll see on the following links, the 2018 awardees solved vexing design dilemmas with creativity and ease.
1st PLACE
True Blue—Large Kitchen
Kitchen Design: Scarlett Breeding, AIA, project manager; Richard T. Anuszkiewicz, casework and interior architecture design, Alt Breeding Associates Architecture, Annapolis, Maryland.
Cutting Edge—Large Bath
Bath Design: Meghan Browne, Jennifer Gilmer Kitchen & Bath, Chevy Chase, Maryland.
Jewel Tones—Medium Kitchen
Kitchen Design: Sarah Kahn Turner, Jennifer Gilmer Kitchen & Bath, Chevy Chase, Maryland.
Tailored Style—Specialty Room
Kitchen Design: Scarlett Breeding, AIA, project manager; Richard T. Anuszkiewicz, casework and interior architecture design, Alt Breeding Associates Architecture, Annapolis, Maryland.
Vintage Revival—Before & After
Kitchen Design: Meghan Browne, Jennifer Gilmer Kitchen & Bath, Chevy Chase, Maryland.
2nd PLACE
Light Show—Large Kitchen
Design & Build: Jonas Carnemark, CARNEMARK design + build, Bethesda, Maryland.
Sleek + Subtle—Large Bath
Bath Design: Amber E. Bullock, AKBD, Allied ASID, AElise Designs LLC, Gaithersburg, Maryland. Co-Designer: Marian Ostach, Bray & Scarff, Alexandria, Virginia.
Party Central—Speciality Room
Kitchen Design: Sarah Kahn Turner, Jennifer Gilmer Kitchen & Bath, Chevy Chase, Maryland.
Going Glam—Medium Kitchen
Kitchen Design: Scarlett Breeding, AIA, project manager;
Richard T. Anuszkiewicz, casework and interior architecture design, Alt Breeding Associates Architecture, Annapolis, Maryland.
Less is More—Before & After
Design & Build: Jonas Carnemark, CARNEMARK design + build, Bethesda, Maryland.
3rd PLACE
Ode To Nature—Large Kitchen
Kitchen Design: Lorrie Addison, Stuart Kitchens, McLean, Virginia.
Restful Retreat—Large Bath
Bath Design: Maria Causey, Maria Causey Interior Design, Aldie, Virginia.
Novel Refuge—Specialty Room
Cabinet Provider: Hannah Rasa, LEED AP, NCIDQ, HPR Designs, Rockville, Maryland.
Honorable Mention
Al Fresco Living—Outdoor Kitchen
Design & Contracting: Bob Gallaher, John Benedetto, Morgan Hutchinson, Sun Design Remodeling, Burke and McLean, Virginia.
Makeover Magic—Budget-friendly Kitchen
Design: Zied Hammami, Abbey Design Center, Sterling, Virginia.
The dramatic transformation of a traditional kitchen breaks new ground in terms of materials and ingenuity. Architect Scarlett Breeding and designer Richard Anuszkiewicz removed existing walls to create a large space for dining, cooking and relaxing. A long island in washed German oak creates badly needed workspace. Paneling adds architectural definition and conceals storage areas. Custom base cabinetry was fabricated to match the La Cornue range, and armoire-style refrigeration resembles furniture. A co-planar door panel slides open to reveal an under-counter microwave. The pièce de résistance:
a Caesarstone countertop handmade with semi-precious Dumortierite—chosen for the homeowner who has an affinity for the color blue.
Kitchen Design: Scarlett Breeding, AIA, project manager; Richard T. Anuszkiewicz, casework and interior architecture design, Alt Breeding Associates Architecture, Annapolis, Maryland. Builder: Pyramid Builders, Annapolis, Maryland.
Details. . .Cabinetry: premiercb.com. Range: lacornue.com. Appliances: subzero-wolf.com; mieleusa.com. Backsplash & Counter: neolith.com. Island Countertop: caesarstoneus.com. Backsplash & Countertops Source: atlasstonefabricators.com. Hardware: waterworks.com.
In the renovation of a master bath, Meghan Browne reworked a series of small rooms into a “sophisticated retreat that was also warm and approachable.” She maximized space by creating a wet room where the open shower left plenty of room for a large, therapeutic tub. “The wet room originally became popular in Japan,” Browne explains. “The concept really opens up possibilities when designing a bathroom.”
The wet room’s back wall features a niche with a stone-and-brass-tile mosaic by New Ravenna, back-lit to create ambient light during long soaks in the BainUltra tub.
A glass door connects the wet room to the main bathroom, lined with rift white-oak cabinets. “Antiqued-brass sconces by Circa Lighting pick up the bronze tile,” says Browne, “which embodies the balance of sophistication and relaxation we were after.”
Bath Design: Meghan Browne, Jennifer Gilmer Kitchen & Bath, Chevy Chase, Maryland. Interior Design: Michaela Robinson, MichaelaDesign, Alexandria, Virginia. Contractor: Thorsen Construction, Alexandria, Virginia.
Details. . .Bathtub: bainultra.com. Cabinets: qcci.com. Hardware: armacmartin.co.uk through pushpullhardware.com. Shower, Sink & Bath Fixture: kallista.com through tsomerville.com. Calacatta Caldia Wall Tile, New Ravenna Niche & Backsplash: renaissancetileandbath.com. Calacatta Gold Countertops: rbratti.com. Sconces: circalighting.com.
An empty nester decided it was time to have some fun in her townhouse kitchen and approached designer Sarah Kahn Turner to carve out a space that revolved around easy entertaining.
Demolishing walls opened up the kitchen to the front of the house. A reimagined fireplace wall creates a divider and houses the existing refrigerator. Alcove elements organize the kitchen into functional zones; an efficient island is painted in cheery Benjamin Moore River Blue. “I’m hoping to convince more clients to move away from gray and embrace color in their kitchens,” says Turner.
On the far wall, the freezer and cabinets flank a new pantry detailed with black mullions and back-painted glass that mimic doors to the adjacent patio. With easy flow from indoors to out, the kitchen is now party-ready. Says Turner, “My client has a tough job and this space offers some calm after a busy day.”
Kitchen Design: Sarah Kahn Turner, Jennifer Gilmer Kitchen & Bath, Chevy Chase, Maryland. Architecture: John Hutchison, AIA, John Hutchison Architecture, Chestertown, Maryland. Interior Design: Celia Welch, Celia Welch Interiors, Bethesda, Maryland. Contractor: Yerkes Construction, Chestertown, Maryland.
Details. . .Cabinetry: qcci.com. Countertops & Backsplash: msistone.com through stoneandtileworld.com. Range: vikingrange.com. Hood: subzero-wolf.com. Appliance Source: abwappliances.com. Sink Faucet: kwc.com through ferguson.com. Pendants: ylighting.com.
Whoever says that a pantry space should be hidden behind closed doors has not seen one as unique and finely detailed as this recently completed pantry in a renovated DC residence. Before they considered aesthetics, designers from Alt Breeding Associates had to remediate irregular geometries in the existing space, hide ductwork and accommodate a full-height wine cooler, ice maker and storage. They solved these dilemmas by concealing an HVAC return vent in the crown molding and installing a full-height cabinetry wall to house appliances and storage.
That left room for the sophisticated and chic material palette: a brass-and-stainless steel French sink; a brass soffit and wall surround with hidden storage; tall, high-gloss Premier Custom Built cabinets concealing pantry storage; and a full-height wine refrigerator. Brass Waterworks hardware and cabinet insets finish off the space.
Kitchen Design: Scarlett Breeding, AIA, project manager; Richard T. Anuszkiewicz, casework and interior architecture design, Alt Breeding Associates Architecture, Annapolis, Maryland. Builder: Pyramid Builders, Annapolis, Maryland.
Details. . .Cabinetry: premiercb.com. Plumbing & Hardware: waterworks.com. Neolith Backsplash: atlasstonefabricators.com. Appliances: subzero-wolf.com. Wall Covering: stylelibrary.com/zoffany. Lighting: bakerfurniture.com. Sink: officinegullo.com/us
An obsolete kitchen in a 1920s Wardman row house in DC was cut off from the rest of the home and crying for an update. Challenged by the owners to mastermind a solution, designer Meghan Browne devised a clever plan. To create more open space, she removed walls separating the kitchen from the dining room, as well as from a small pantry and hallway leading to the backyard. Existing posts and a dropped beam, needed for support, were clad in reclaimed brick and barn wood, respectively. “Throughout the process, we kept details in mind that you might have seen in and around the home when it was originally built, but with a modern twist,” says Browne. These materials, which conjure an industrial vibe, range from the hot-rolled steel hood to the live-edge walnut and soapstone countertops. Doors on the custom pantry feature an X motif reminiscent of an old carriage house.
Kitchen Design: Meghan Browne, Jennifer Gilmer Kitchen & Bath, Chevy Chase, Maryland. Contractor: Abel Canizalez, LLaveroes Services LLC, Germantown, Maryland.
Details. . .Cabinetry: decorcabinets.com. Soapstone Countertop: rbratti.com. Wood Counter: glumber.com. Backsplash: mexicanhandcraftedtile.com through architecturalceramics.com. Sink Faucet: kraususa.com. Stools: bestsellingfurnitureonline.com. Refrigerator: liebherr.com. Pendants: sundancecatalog.com. Ovens: kitchenaid.com. Appliance Source: abwappliances.com.
Clients who are avid cooks and gardeners asked designer Jonas Carnemark to expand the dark and choppy kitchen in their 1960s ranch-style house. They wanted more space for entertaining and also envisioned a stronger connection to the outdoors. Carnemark’s finished plan features a large island with a built-in sink, dual-cylinder stainless-steel hoods and convection and steam ovens. Contemporary, gray-brown cabinets in simulated wood conceal the refrigerator, freezer and temperature-controlled wine coolers. A suspended LED light fixture adds targeted task lighting while oversized windows let in ample light and offer peerless views of the outdoors.
Design & Build: Jonas Carnemark, CARNEMARK design + build, Bethesda, Maryland.
Details. . . Cabinetry: konstsiematic.com. Countertops: caesarstoneus.com. Hoods: siriuscappe.com/usa. Ovens & Stovetop: mieleusa.com. Faucet: hansgrohe-usa.com.
Working with homeowners whose passion is landscaping and tending to their garden, Lorrie Addison overhauled their 15-year-old kitchen to reflect nature. She sourced organic materials—stone and wood—that would complement the old-growth trees and boulder outcroppings outside. Light Silestone countertops offset the dark-wood Rutt cabinetry; a raised wooden bar top made by Grothouse Lumber and walls in a Venetian-plaster finish add more layers of detail and texture. Wooden shelves suspended on a vertical stone column extend the natural palette. Hubbardton Forge pendants in a dark finish complete the picture.
Kitchen Design: Lorrie Addison, Stuart Kitchens, McLean, Virginia. Contractor: Monticello Homes, Fairfax Station, Virginia.
Details. . . Cabinetry: ruttcabinetry.com. Bar Top: glumber.com. Countertops: silestoneusa.com through nekainc.com. Pendants: hubbardtonforge.com through dominionelectric.com. Stone: stonecenterofva.com. Refrigerator, Oven, Hood & Range: subzero-wolf.com. Built-In Coffee Machine: mieleusa.com. Appliance Suppliers: fretz.com; ferguson.com. Venetian Plaster: timknepp.com. Flooring: executivefloors.com.