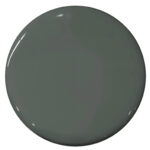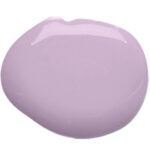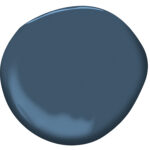It just so happens that this modern 1960 DC home—one of only three residences that I.M. Pei designed—occupies a spot on the National Register of Historic Places. So when the owners enlisted architect Robert Gurney to restore and expand it, he paid homage to Pei’s iconic design. The redo stripped the structure down to its brick walls, wood frame and triple-barrel-vaulted roof. Then it was rebuilt to include updated HVAC and electrical systems as well as the streamlined kitchen and minimalist millwork. An excavation made way for a new guest suite and media room. And an office and garage were introduced in a new two-story outbuilding that conveys its own architectural language, leaving Pei’s original to live on, better than ever.
Architecture: Robert M. Gurney, FAIA, principal; Matt Stephens, project architect, Robert M. Gurney, FAIA Architect. Interior Design: Baron Gurney Interiors, LLC. Builder: Peterson + Collins. Landscape Architecture: Campion Hruby Landscape Architects.
Ship’s Point, a 13-acre estate in Easton, Maryland, is home to a 1920s-era Colonial Revival manse that had fallen into disrepair. During a renovation led by architect Greg Wiedemann, most of the interior was gutted, while original woodwork was restored. All trim, casement windows, the slate roof and south-facing portico were replaced. Modern technology, including a new geothermal system, ensures the home will last for future generations.
Architecture: Greg Wiedemann, FAIA, principal; Barbara Sweeney, AIA, project architect, Wiedemann Architects, LLC. Interior Design: Shaun Jackson, Bluepoint Hospitality. Contractor: Winchester.
THEN | NOW |
| Originally conceived as both a laundry and mudroom, the space had a side-by-side washer and dryer and no storage at all; it was often cluttered with the family’s outerwear. | Stacking the washer and dryer creates more floor space and installing a wall of cabinetry—painted a jaunty pistachio hue—allows the residents to stash everything from laundry supplies to jackets behind closed doors. |
| With a single freestanding sink and zero countertop space, there was no place to fold clothes or pre-treat stains. | The new cabinetry configuration integrates the sink. Expanded countertops on each side allow for laundry prep and folding. A suspended bar over the sink provides a spot to let delicates air-dry. |
| A classic black-and-white-checkerboard floor conveyed vintage charm but had seen better days. Walls were painted a dark hue that made the space feel dreary. | Farnady hand-selected square, two-by-two-inch marble tiles in an array of colors to create a custom mosaic floor. Feather-patterned wallpaper enlivens the walls, while a speckled print adds interest to the ceiling. |
Renovation Architecture: The Drawing Board, Inc., Washington, DC. Interior Design: Katalin Farnady, Farnady Interiors, Annapolis, Maryland. Contractor: Bayview Builders, Annapolis, Maryland.
THEN | NOW |
| A formal, open-plan sitting room on the front of the house served no purpose for a busy family who seldom set foot in it. The owners requested a space that could function as a home office, lounge and media room. | Enclosing the space with steel-framed glass-paneled doors from Rustica creates a sense of separation from the entry, so the clients can work or watch TV while still feeling connected to the rest of the house. |
| By painting the wainscot and walls a dark color and leaving the trim and ceiling white, the room appeared choppy and cut-off. | Drenching the walls and ceiling in Benjamin Moore’s Dark Olive lends the space continuity, making it feel simultaneously larger and cozy. Bringing in bouclé chairs and natural finishes, such as petrified wood, keeps the vibe soft and organic. |
| The space lacked storage solutions so the existing furniture became a drop zone for the family’s belongings the moment they came in the front door. | Built-ins by Alvarado Custom Carpentry along the back wall give the room purpose and function; a desk and cabinets hide files and home office supplies, while a mini-bar and media center let the space do double-duty as a lounge. |
Interior Design: Anabel Hering, Black Salt Home Design, Kensington, Maryland. Contractor: Alvarado Custom Carpentry, Manassas, Virginia. Styling: Kristen Alcorta.
THEN | NOW |
| The original bath faced the backyard, while the primary bedroom sat on the front of the house. The bath’s awkward layout featured a cramped stall shower and a large corner tub that ate up most of the room. | Flopping the primary bedroom and bath locations required a full plumbing overhaul, but doing so allowed the design team to rejigger the layout to incorporate an oversized shower and freestanding soaker. |
| His-and-her vanities resided on each side of the corner tub, feeling disconnected. They also lacked enough storage for the couple’s things. | Waterlily Interiors worked with BOWA to create a long vanity with dual sinks and storage towers. A free-standing wood cabinet from Four Hands acts as a cache for extra toiletries and linens. |
| Builder-grade finishes, including ho-hum lighting choices and lackluster tile, left the original bath feeling bland and uninspired. | A dramatic Regina Andrew bubble chandelier and Visual Comfort sconces complement the light palette and luxe finishes, which include bookmatched porcelain slabs behind the tub and Marble Systems custom mosaic tile on the floor. |
Interior Design: Tracy Schlegel, Waterlily Interiors, Bethesda, Maryland. Renovation Architecture & Contracting: BOWA, McLean, Virginia.
THEN | NOW |
| After a large-scale house renovation, plant material had been dug up and set aside, affecting grading and drainage. What was left of the 1.5-acre landscape no longer matched the architecture of the home. | McHale identified the plantings that were worth keeping and replaced what wasn’t, blending the existing environment with the newer plant material. The unified landscape complements the home’s freshened-up look. |
| An existing pergola by the pool was overwhelmed by wisteria vines; a fairy garden with statuary and eclectic plantings—a relic from a former owner—took up a valuable, shady spot on the property. | Drastically cutting back the pergola’s overgrowth creates a more inviting gathering space with a firepit. The fairy garden is transformed into a lush, three-hole putting green complete with a hammock for lounging. |
| Along the property’s edge, several evergreens were weak or failing, creating a spotty screen and compromising the client’s privacy. | Green Giant arborvitae and hollies fill in the gaps along the border and form a backdrop for a year-round profusion of color that includes native dogwood, redbud, viburnum, hydrangea and crape myrtle. |
Landscape Architecture & Contracting: Phil Kelly, McHale Landscape Design, Upper Marlboro, Maryland.
THEN | NOW |
| An oddly angular kitchen and family room addition was put on the back of a modest, 19th-century Italianate farmhouse in the 1970s. The tacked-on structure was rotting from years of water damage. | Wanting to preserve the contrast of old and new, Blue Star tore down the dated addition; they rebuilt it with a similar footprint and clean, modern lines to contain an all-new kitchen and family room. |
| Plexiglass windows and skylights leaked. The existing windows didn’t bring nearly enough light into the addition, and the awkward angles made the ceilings feel cramped and low. | Squaring off the new addition allowed for lofty 15-foot ceilings. Oversized windows and sliding doors create a back wall of glass, flooding the rooms with natural daylight and better connecting the new interior to the exterior deck. |
| Inside, the original kitchen and family room were in need of a stylistic facelift. Outdated cabinets and a country-kitchen backsplash depicting animals and fruit were well past their date stamp. | Expanding the addition by a modest two feet allows the kitchen layout to fit an island. Inset cabinetry, open shelving, a new luxury range and a light palette lend timeless appeal. |
Renovation Architecture, Interior Design & Contracting: Eric Goetz, Blue Star Design Build, Washington, DC.
PHOTOS: TRISH HAMILTON
THEN | NOW |
| The original bath faced the backyard, while the primary bedroom sat on the front of the house. The bath’s awkward layout featured a cramped stall shower and a large corner tub that ate up most of the room. | Flopping the primary bedroom and bath locations required a full plumbing overhaul, but doing so allowed the design team to rejigger the layout to incorporate an oversized shower and freestanding soaker. |
| His-and-her vanities resided on each side of the corner tub, feeling disconnected. They also lacked enough storage for the couple’s things. | Waterlily Interiors worked with BOWA to create a long vanity with dual sinks and storage towers. A free-standing wood cabinet from Four Hands acts as a cache for extra toiletries and linens. |
| Builder-grade finishes, including ho-hum lighting choices and lackluster tile, left the original bath feeling bland and uninspired. | A dramatic Regina Andrew bubble chandelier and Visual Comfort sconces complement the light palette and luxe finishes, which include bookmatched porcelain slabs behind the tub and Marble Systems custom mosaic tile on the floor. |
Interior Design: Tracy Schlegel, Waterlily Interiors, Bethesda, Maryland. Renovation Architecture & Contracting: BOWA, McLean, Virginia.
Bonnie Ammon - Bonnie Ammon Interiors | Hannah Goldberg - Hannah Charlotte Interiors
Laura Hildebrandt - Interiors by LH | Rebecca Penno - Penno Interiors
Hannah Goldberg
‡ ‡ ‡ ‡
Bonnie Ammon
‡ ‡ ‡ ‡
Rebecca Penno
‡ ‡ ‡ ‡
Laura Hildebrandt
Hannah Goldberg
‡ ‡ ‡ ‡
Laura Hildebrandt
‡ ‡ ‡ ‡
Bonnie Ammon

Hannah Goldberg
‡ ‡ ‡ ‡

Laura Hildebrandt
‡ ‡ ‡ ‡

Rebecca Penno
Wilma Bowers - Bowers Design Build, Inc. | Bruce Devlin - The Closet Factory
Alex Reyes - AC Remodeling | Anthony Wilder - Anthony Wilder Architecture | Interiors | Construction
Anthony Wilder
‡ ‡ ‡ ‡
Alex Reyes
‡ ‡ ‡ ‡
Wilma Bowers
Alex Reyes
‡ ‡ ‡ ‡
Bruce Devlin
‡ ‡ ‡ ‡
Wilma Bowers
‡ ‡ ‡ ‡
Anthony Wilder
Wilma Bowers
‡ ‡ ‡ ‡
Alex Reyes
‡ ‡ ‡ ‡
Anthony Wilder
D. Miles Bernard, ASLA, RLA - South Fork Studio | Jeff Crandall, CLP - Scapes, Inc.
Bernie Mihm, Jr., ASLA - Fine Earth Landscape, Inc. | Michael Prokopchak, ASLA - Walnut Hill Landscape Company
Bernie Mihm
‡ ‡ ‡ ‡
Jeff Crandall
‡ ‡ ‡ ‡
D. Miles Bernard
Michael Prokopchak
‡ ‡ ‡ ‡
Jeff Crandall
‡ ‡ ‡ ‡
Bernie Mihm
D. Miles Bernard
‡ ‡ ‡ ‡
Michael Prokopchak
‡ ‡ ‡ ‡
Bernie Mihm
Jim Dillon - Snaidero DC Metro | Georgia Economakis - Designs by Georgia
J. Paul Lobkovich - Lobkovich Kitchen Designs | Leslee Tucker - Kitchen & Bath Creations
J. Paul Lobkovich
‡ ‡ ‡ ‡
Georgia Economakis
‡ ‡ ‡ ‡
Jim Dillon
Jim Dillon
‡ ‡ ‡ ‡
J. Paul Lobkovich
‡ ‡ ‡ ‡
Leslee Tucker
J. Paul Lobkovich
‡ ‡ ‡ ‡
Jim Dillon
‡ ‡ ‡ ‡
Leslee Tucker
Sarah Armstrong, AIA - Studio360 LLC | Mike Campbell - Winchester
James McDonald - James McDonald Associate Architects | Yuri Sagatov - ODE Design
James McDonald
‡ ‡ ‡ ‡
Sarah Armstrong
‡ ‡ ‡ ‡
Mike Campbell
Yuri Sagatov
‡ ‡ ‡ ‡
Sarah Armstrong
‡ ‡ ‡ ‡
Mike Campbell
James McDonald
‡ ‡ ‡ ‡
Yuri Sagatov
‡ ‡ ‡ ‡
Sarah Armstrong
When a couple with two young boys felt growing pains in their 1955 Somerset rancher, they called Four Brothers Design + Build, who offered a clever solution: Build up instead of out. Now, a 1,400 square-foot, second-story addition holds a secluded primary suite and art studio. The first floor saw changes, too. The existing kids’ bedrooms became ensuites, and a powder room and mudroom were added.
Reconfiguring the layout allowed for a larger, modernized kitchen and an open-plan living and dining area. Large-format windows connect those spaces to the woodland setting and flood them with natural light—a must for the homeowner’s extensive plant collection. “Bringing the feel of the woods and the outside world into the house was important, so we picked materials that felt more natural,” relays architect Sondra Zabroske. “The owner was leaning into a Japandi aesthetic.”
Renovation Architecture & Contracting: Sondra Zabroske, AIA, Four Brothers Design + Build, Washington, DC.
A young couple with three children under the age of ten hired Dana Schwartz to dress the interiors of their new build in Potomac. For the dining room, they requested a loungey aesthetic reminiscent of the restaurants and bars they frequented as New Yorkers. Schwartz found the cornerstone of the design in a Phillip Jeffries wallpaper depicting a night sky that she applied on the ceiling. Once that went up, everything from the moody palette to the cloudlike chandelier fell into place.
Because the space is exceptionally long, she sanctioned off the front of the room to create a cocktail zone. There, in collaboration with GTM Architects and Thorsen Construction, she employed a genius idea: A double-arched wall smartly conceals the window treatment hardware and allows the fenestration to shine. Says Schwartz, “It was a cool solution that also happens to look really beautiful.”
Architecture: GTM Architects, Bethesda, Maryland. Interior Design: Dana Schwartz, Dana Schwartz Design, Washington, DC. Builder: Thorsen Construction, Alexandria, Virginia.
A 1980s build near Turkey Run Park in McLean had water drainage issues, so the owners called landscape architect Scott Brinitzer to devise a solution. One thing led to another and over the course of 12 years he completely reshaped the grounds, most notably the back gardens. Working with an area no more than 30 feet wide, he filled in and terraced the yard. A long, narrow pool celebrates its linear dimensions, and a sitting area with a fireplace lives near a canopy of clipped hornbeams, inspired by the owner’s love of formal French landscapes. A Corten steel bridge connects the pool to a garden with a ping-pong table, and allows stormwater run-off to pass underneath. “It looks like the gardens have always been there, but it’s all found land that we created by terracing the property,” says Brinitzer. “The simplicity of design belies the technical challenges that went into it.”
Landscape Architecture: Scott Brinitzer, PLA, ASLA, Brinitzer Landscape Architecture, Falls Church, Virginia.