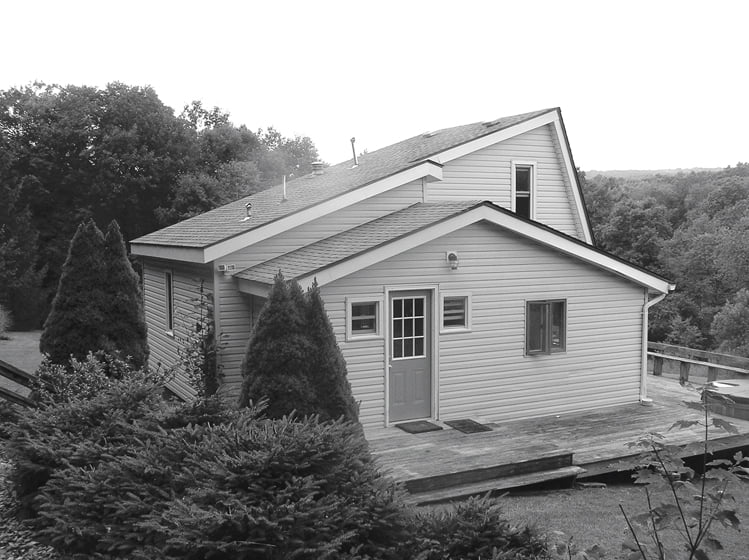BEFORE

BEFORE

The wraparound deck extends to the front entry.

BEFORE

The glass bridge between volumes.

The airy living area.

Verdant views from the new guest room.

The upstairs bedroom overlooking the living room.

The skylit foyer and custom stair rail.

Plans illustrate the dramatic transformation.

The renovation expanded the original cottage with an enlarged upper floor, a glass bridge and a wraparound deck.
By Sharon Jaffe Dan | Photography by Michael Horan
Purchased for weekend getaways, a tiny 1970s-era cottage near Deep Creek Lake in Western Maryland was starting to feel cramped and awkward to its DC-area owners and their two kids. So they turned to architect Greg Uekman for help. Assuming a teardown would be in order, he recalls, “When I visited the site, I realized they had bonded with the house and wanted to work around what was there.”
Taking inspiration from rural homesteads augmented over time with additions and outbuildings, Uekman developed a plan that would double the original home’s 800 square feet. A new roof mimics the lines of the original, now covering an enlarged master bedroom on the second floor. While the footprint of the main building remains the same, a new guest room is housed in a separate structure connected via a glass bridge. Red-cedar siding recalling a barn exterior, a new wraparound deck and an outdoor ski closet near the front entry clad in standing-seam metal put a modern spin on the “homestead” vernacular.
The owners love sharing their improved retreat with friends and family. “When I think of what the house is all about,” Uekman concludes, “it’s joy.”
Renovation Architecture: Gregory Uekman, AIA, Uekman Architects, LLC, Bethesda, Maryland. Contractor: Stan Eggleston, Eggleston Construction, Oakland, Maryland.
