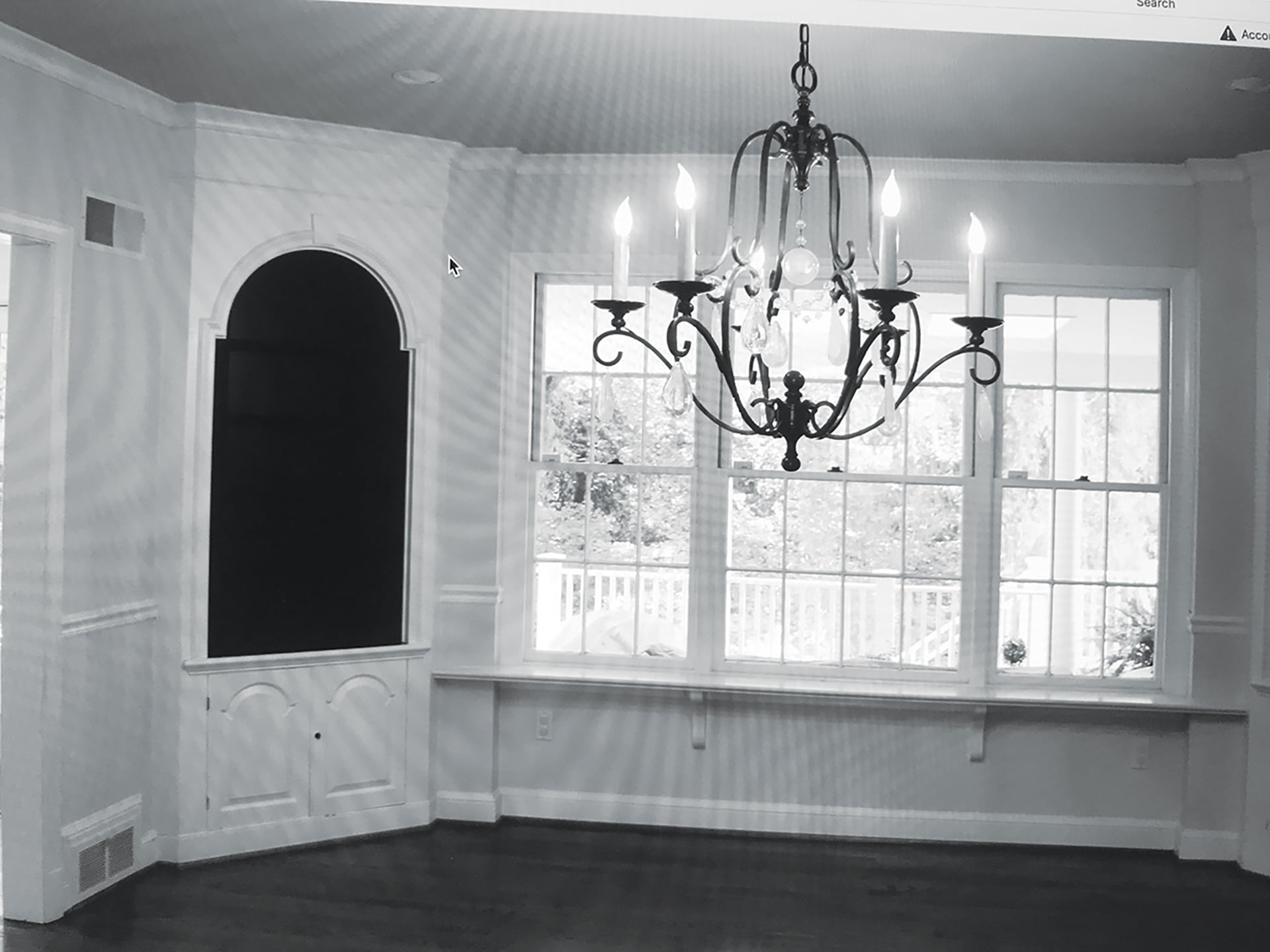The original living room became the formal dining room.

The original living room became the formal dining room.

The new inviting entry.

BEFORE: Kitchen.

BEFORE: The former dining room.

Designer Marni Holifield helped with interiors that capture, says Hayes, “a transitional cottage feel with modern elements.”

Green aluminum siding made way for gray HardiePlank.

BEFORE: Dated front façade.

By razing razed a wall between the kitchen and the existing dining room, Hayes creatied an inviting open-plan kitchen/breakfast room.
By Julie Sanders | Photography by Stylish Productions
Sarah Hayes and her husband purchased their Chevy Chase home 17 years ago. The traditional, circa-1960s house had become outmoded, so Hayes implemented updates over the years. Eventually, however, it was time for a real overhaul. “The rooms were compartmentalized,” she recalls. “I wanted better flow, and to reimagine how the spaces worked.”
The renovation added a second-floor bedroom and bath above the garage with dormers that enhance the front façade. Green aluminum siding made way for gray HardiePlank. Inside, widened cased openings between rooms improved flow. Upstairs bedrooms were reconfigured, and a garage bay became the mudroom. A vaulted family room now serves as the airy main gathering space; the original living room became the formal dining room.
The kitchen was dramatically transformed. Hayes razed a wall between it and the existing dining room, creating an inviting open-plan kitchen/breakfast room. She devised the custom hood and, working with kitchen designer Amy Collins, selected white Wood-Mode cabinetry and marble-look backsplash and countertops for a classic look. Beloved diamond-paned windows, one of several Tudor elements in the house, were restored. “I wanted them to be the main feature of the kitchen,” the architect explains.
Designer Marni Holifield helped with interiors that capture, says Hayes, “a transitional cottage feel with modern elements.”
Renovation Architecture, Interior & Kitchen Design: Sarah Hayes, Sarah Hayes Design LLC, Chevy Chase, Maryland. Interior Design: Mami Holifield, Marni Interiors, Bethesda, Maryland. Kitchen Design & Cabinetry: Amy Collins, Division 12 Design, Glen Echo, Maryland. Contractor: George Papaheraklis, FineCraft Contractors, Inc., Gaithersburg, Maryland.
