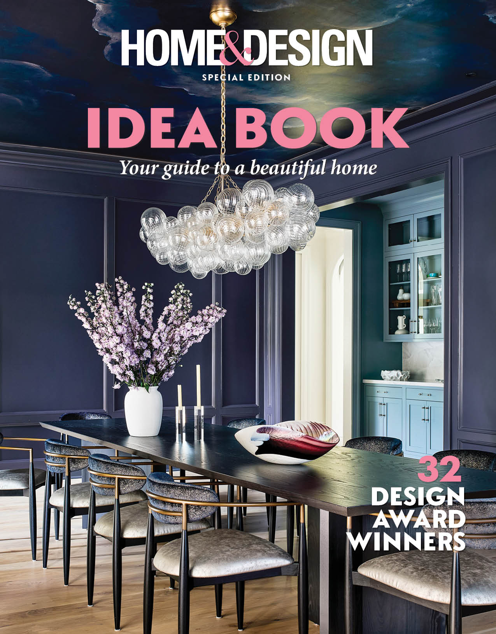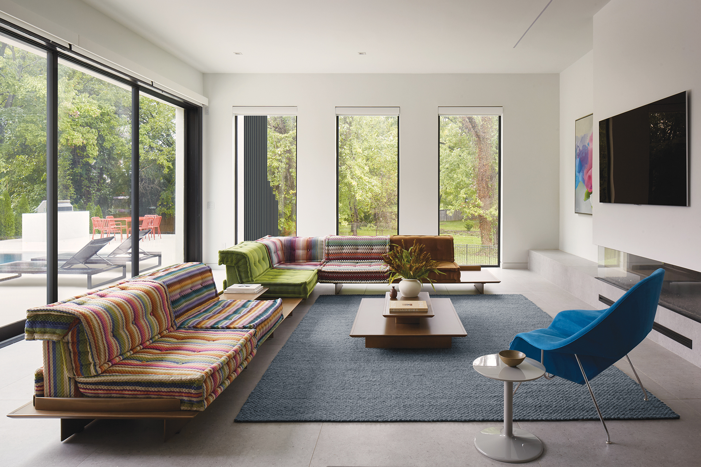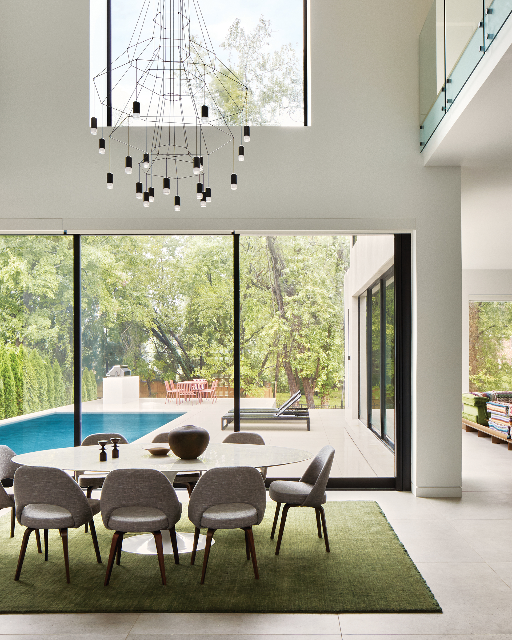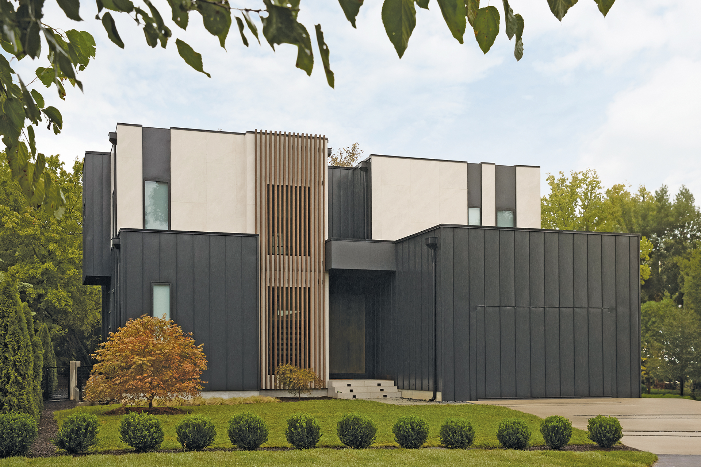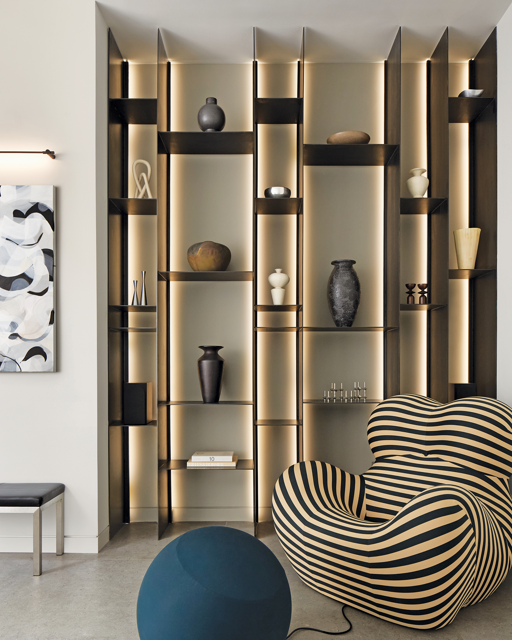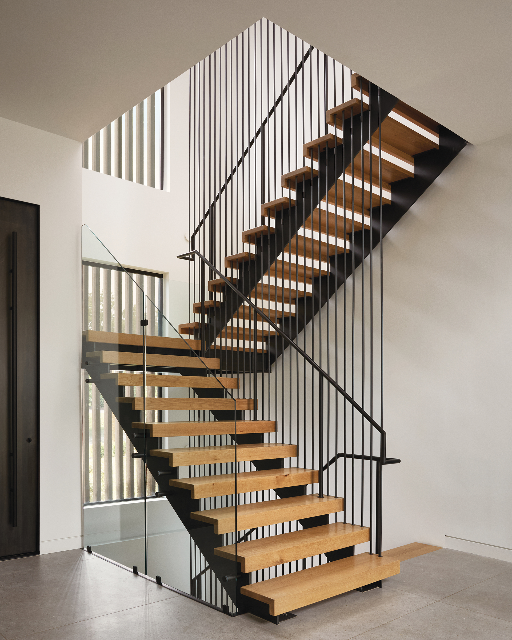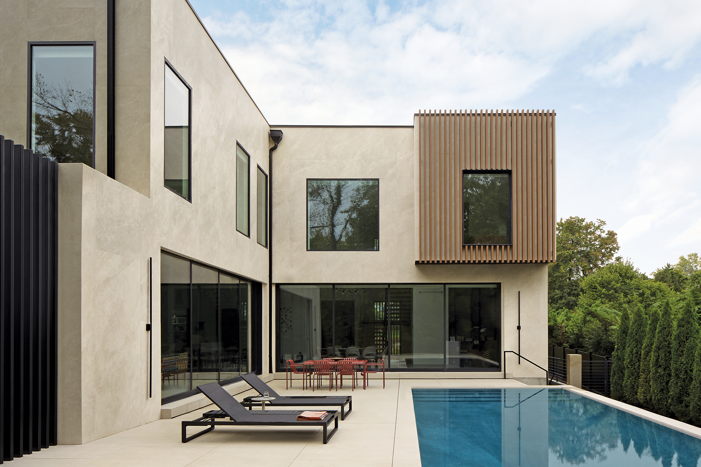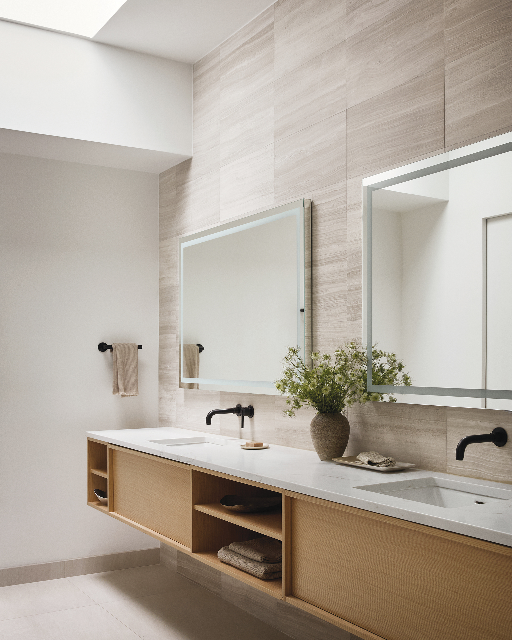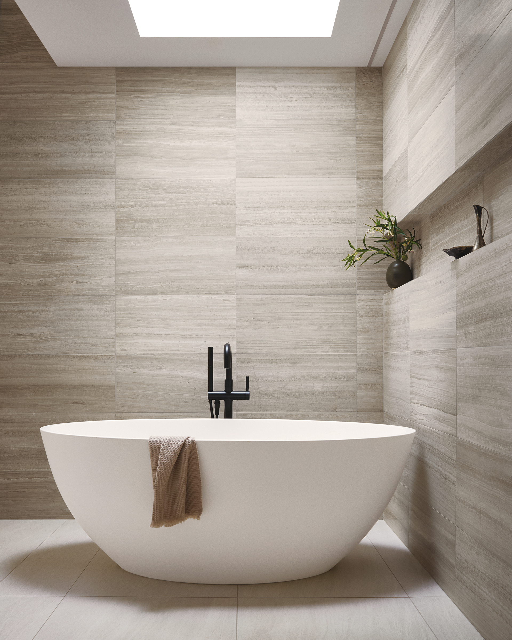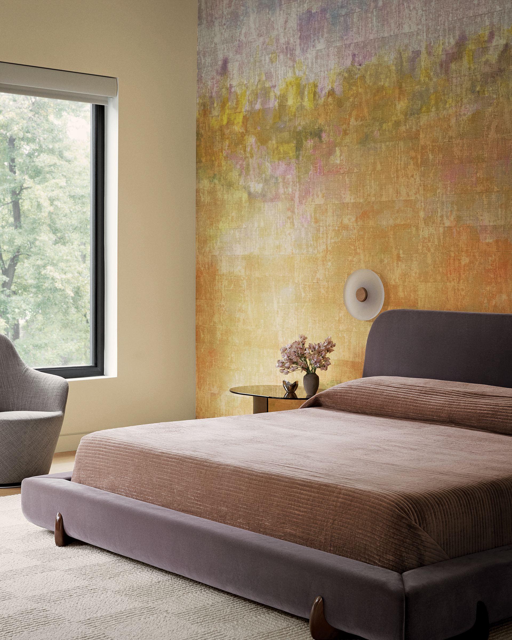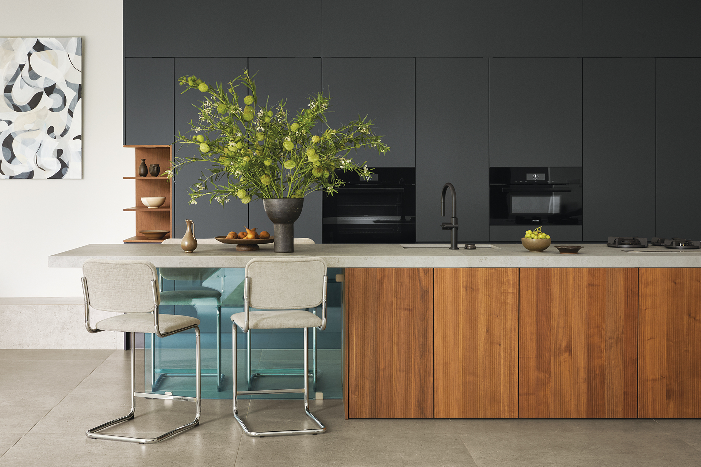Architect Zahraa Alwash conceives a chic, airy dwelling in a quiet McLean enclave
About 15 years ago, a visit to Frank Lloyd Wright’s iconic Fallingwater instilled Ali Manesh with a fascination for modern architecture and design. Later, the dentist, who had put down roots in the DC area, began to consider building a home of his own. “I envisioned something basic because I thought that’s what my budget would allow,” he recalls. “Then my practice grew, and I found I could afford to be creative.”
Manesh purchased a one-third-acre property in McLean, intending to replace the nondescript, 1955 abode on site with a dynamic, contemporary home. He discovered architect Zahraa Alwash, whose firm, Zee Design, leans modern. The two turned out to be a potent team. “I showed Zahraa pictures of favorite projects, including Mies van der Rohe’s Barcelona Pavilion and the Kaufmann house in Palm Springs by Richard Neutra,” Manesh relates. “I tapped into something emotional in this process. I really didn’t know how interested I’d be.”
He described his vision for the property as “hard and closed-off outside but open and expansive inside.” With this in mind, Alwash devised a modernist structure characterized by clean geometry, indoor-outdoor flow and soaring spaces. Because the lot backs up to a bucolic slice of county-owned land, she was able to open the rear elevation to a courtyard while keeping the front private.
Easy-maintenance, cream-colored porcelain slabs and contrasting dark-metal vertical panels clad the exterior. “We wanted massive windows beside the three-story stairwell,” Alwash notes. “But the stair faces the street, so we installed wood-look aluminum slats that let in light but ensure privacy.”
At 7,200 square feet, the six-bedroom, six-and-a-half-bath abode “aligns with the clean, minimal look Ali wanted, with a focus on connecting with nature,” the architect notes. Twelve-foot ceilings on the main floor impart airiness, while thin-profile windows, spare baseboard reveals and flush trim contribute to a sense of simplicity. Large-format, concrete-hued porcelain tiles ground the main-level floors.
The home’s open plan encompasses the foyer, dining and living zones, and a sleek kitchen. A spare bedroom and bath lie off to one side, while a sculptural, three-story stair made of steel and reclaimed white oak occupies center stage in the foyer; it was designed by Alwash and fabricated by Gutierrez Studios. Floor-to-ceiling sliders line the living and dining spaces, beyond which a pool and patio await.
The second floor houses a luxe primary suite and three more ensuite bedrooms. A glass-railed balcony overlooks the dining area, which boasts a soaring, double-height ceiling. The basement level is anchored by a glass-enclosed gym; a home theater, bedroom, bath and sauna are also part of the mix.
In the kitchen, cabinetry by the German brand Leicht combines dark-gray lacquer and walnut veneer, topped with thick Dekton counters that mimic the color of the floor tile. “It was important to simplify the palette,” Alwash explains. “And get everything tucked away for a cleaner look.” A walk-in pantry and adjacent mudroom keep surfaces clear of clutter.
When it came time to furnish the home, Manesh specified mid-century classics. “I originally fell in love with that era, but I ended up going contemporary on the architecture,” he points out. “It seems like with Mid-Century Modern furniture I am bridging the two.” Though Alwash and colleague Mariana Duarte Leo veered away from the mandate in the living room with Roche Bobois’ Mah Jong sectional wearing playful Missoni fabric, most of the furnishings are a salute to iconic mid-century designers, from an Eero Saarinen dining room set and Womb Chair to Marcel Breuer’s Cesca counter stools.
In the courtyard, a grotto-like swimming pool creates a soothing, serene refuge. It required some finessing, says Alwash, who first made sure to address backyard grading so the pool would sit on level with the house. “It needed to be elevated so as to be seen and to flow from indoors,” she explains. The patio—hosting loungers and diners with ease—is grounded by porcelain pavers that resemble the indoor tiles, reinforcing the indoor-outdoor connection.
Manesh thoroughly enjoyed the home-design process and hopes for another opportunity in the future—but is thrilled with his current residence. “I am more and more appreciative of this space,” he observes. “I do root canals every day, looking through a microscope with a narrow perspective. I wanted my environment to feel large and expansive.”
Architecture, Interior & Kitchen Design: Zahraa Alwash, AIA Associate, NCARB; Mariana Duarte Leo, interior design assistant, Zee Design, Vienna, Virginia. Styling: Kristi Hunter.
RESOURCES
KITCHEN
Island Stone Top: cosentino.com. Cabinetry: leicht.com. Appliances: mieleusa.com. Cooktop: pittcookingamerica.com. Counter Stools: knoll.com. Island Faucet: kohler.com. Art: linaalattar.com.
EXTERIOR
Materials: emilamerica.com.
DINING AREA
Table & Chairs: knoll.com. Chandelier: vibia.com/us/usa.
FAMILY/LIVING ROOM
Sectional & Coffee Table: roche-bobois.com. Blue Chair: knoll.com. Fireplace: flarefireplaces.com.
SITTING AREA NEAR KITCHEN
Striped Chair: bebitalia.com/en-us. Built-In Fabrication: ar2designstudios.com.
STAIRWELL
Stair Fabrication: gutierrezstudios.com.
PRIMARY BATH
Tile: tilebar.com. Faucets: kohler.com through grofusa.com. Soaking Tub: badeloftusa.com.
PRIMARY BEDROOM
Wallpaper: elitis.fr/en. Round Sconce: hennepinmade.com.
