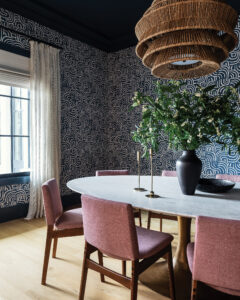 | Ann Gottlieb, IIDA, LEED AP, ID+C, Ann Gottlieb DesignAn heirloom or vintage piece has to tie in with the design, even in a vague way. Perhaps there’s a color, texture or pattern that complements the piece. Testing and trial and error are my secrets! anngottliebdesign.com, 571-771-9357 Photo: Angela Newton Roy Photography |
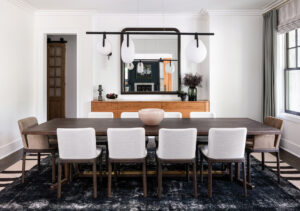 | Sarita Simpson, Interior MatterWe like for decorative objects and artwork to feel collected rather than plucked out of a catalog. For a collected, soulful space it’s important to include one-of-a-kind family pieces and older finds. We encourage clients to think outside of the box about pieces they already own, allowing us to get creative as we incorporate them. interiormatter.com, 202-900-3818 |
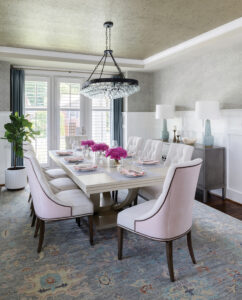 | Suzanne Manlove, Manlove And Company InteriorsWe love working with beloved heirloom pieces. Reupholstering dining chairs with contemporary fabric is a great way to give new life to treasured pieces. If an heirloom is too worn, we may tap a restoration expert to refinish, paint or replace the hardware to make it feel current and sit seamlessly alongside new furnishings. manloveandco.com, 703-520-2125 |
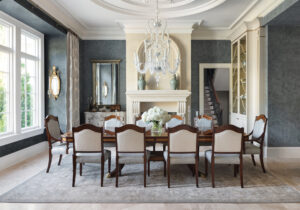 | Joyce Pearl, Interior Concepts, Inc.interiorconceptsinc.com, 410-224-7366 PHOTO: Stylish Productions |
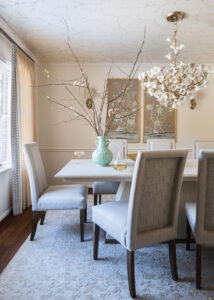 | Laura Hildebrandt, Interiors by LH interiorsbylh.com, 571-334-6476 PHOTO: Angela Newton Roy Photography |
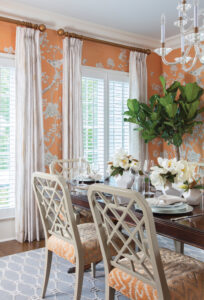 | Bonnie Ammon, Bonnie Ammon Interiorsbonnieammoninteriors.com, 703-778-5755 |
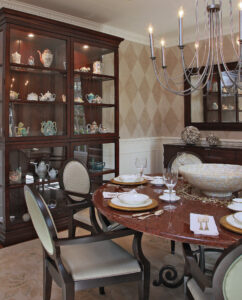 | Barbara Hawthorn, Barbara Hawthorn Interiorsbarbarahawthorninteriors.com, 703-241-5588 PHOTO: Kenneth M. Wyner Photography |
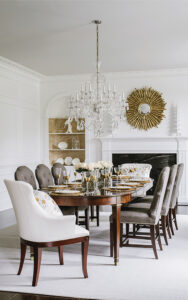 | Jamie Merida, Jamie Merida Interiorsjamiemerida.com, 410-819-8666 |
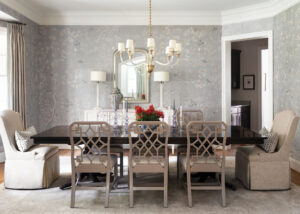 | Rebecca Penno, Penno Interiorspennointeriors.com, 703-859-9749 PHOTO: Angela Newton Roy Photography |
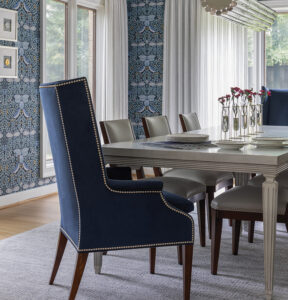 | Laura (Fox) Wolff, Laura Fox Interior Design, LLC |
When the clients first purchased the property, it consisted of a four-story, end-of-row townhouse and a three-story carriage house apartment connected by a simple wooden deck. Part of South Baltimore’s Harbor Walk redevelopment in the early 1980s, the structures were in desperate need of an update.
EastWing Architects’ first move was to unify the two existing buildings with a light-filled addition containing a double-height library. Next, they carved out distinct living spaces within the tight constraints of the townhome and added a roof terrace. The updated contemporary residence reflects its new owners’ personal style while conforming to local historic district guidelines. The result is a light-filled urban oasis with warm wood finishes and an overall feeling of Scandinavian simplicity.
Architecture & Interior Design: Evan Wivell, AIA, principal; Ryan McCloskey, AIA, project architect, EastWing Architects. Builder: Apex Builders Group.
Enlisted to restore a Victorian row house in DC after extensive fire and water damage, Balodemas Architects returned the front façade to its former glory. But inside, only the staircase and living room fireplace could be salvaged.
Principal Lou Balodemas took the rebuilt interiors in a modern direction. His plan opened the rear to the backyard via walls of windows on three levels. An addition enlarged the second level and created a third-floor primary bedroom. A three-story rear structure comprising a deck and pergola provides privacy and space for al fresco time. A new kitchen and bathrooms were outfitted by Porcelanosa. David Zein of Ligne Roset furnished the home with clean-lined modern pieces. Bold artwork collected around the world takes center stage.
Renovation Architecture: Lou Balodemas, AIA; Romina Zevallos, Associate AIA, Balodemas Architects. Interior Design: Ligne Roset. Contractor: Heb-N-Co Construction, LLC.
A 1992 Bethesda tract house lacked curb appeal. The garage ate up most of the facade; meanwhile, the front entry was completely hidden. Inside, spaces were compartmentalized, and finishes included outdated 1990s “colonial” trim. Its owners wanted a modern, light-filled home that felt more connected to nature. Enter architect Robert Gurney, whose plan retained the basement, garage, fireplace and utility infrastructure, while adding 2,720 square feet.
A contemporary sensibility now defines the home’s new look, most notably in the projecting overhang that articulates the entrance. Simple forms in dark hues allow the building to blend into the landscape. Primary color accents dot both the exterior and interiors, where walls of double-height windows bathe the spaces in natural light.
Architecture: Robert M. Gurney, FAIA, principal, Robert M. Gurney, FAIA Architect. Interior Design: Baron Gurney Interiors, LLC. Builder: DAKS Builders. Landscape Architecture: Campion Hruby Landscape Architects.
A retired architect tapped McInturff Architects to update his 1920s DC home with an addition that forges a connection to the outdoors. Principal Mark McInturff extended the existing plan with a three-bay structure—two exterior and one interior—incorporating a sun room and porch. Built without drywall or cladding, the building employs louvers to mediate and filter light. “Aesthetically, if not literally,” McInturff notes, “we provided the wraparound porch the house never had, but always wanted.”
Renovation Architecture: Mark McInturff, FAIA, McInturff Architects. Renovation Contractor: Cassell Construction.
A custom, 15,000-square-foot new build in Potomac was conceived for a multi-generational family of six who like to entertain. Designed to host large-scale gatherings as well as more intimate get-togethers, the seven-bedroom abode packs in plenty of function, too: It contains a dedicated office, a library that doubles as a piano practice space, and a 2,500-square-foot in-law suite. A large kitchen and adjacent family room act as the heart of the home with two oversized islands—one for family meals, the other offering additional seating for guests. A dramatic floating staircase inspired the material palette and the overall aesthetic.
Throughout, designer Sandra Meyer curated bespoke furnishings with a focus on elevated design, tactile warmth and comfort. With both children and pets under the roof, performance fabrics were incorporated to imbue the spaces with a practicality that matches the home’s level of sophistication.
Architecture: GTM Architects. Interior Design: Sandra Meyer, principal designer; Roshni Lelinwalla, lead designer, Ella Scott Design LLC. Builder: Rembrandt Builders.
A newly married couple settling in Washington, DC’s Palisades neighborhood engaged Barbara Noguera Interiors to decorate their home in playful, eclectic style. Having grown up in Lebanon with years spent in Paris, the duo desired spaces that would showcase treasured antiques and art collected abroad.
The design team developed a palette of rich colors and textures, building a layered aesthetic that nods to Middle Eastern and Art Deco motifs. Whimsical wall coverings and plush seating infuse the living and family rooms with glamour and easy elegance. The dining room, relocated to a double-height space near the foyer, is primed to host festive gatherings, from intimate to grand.
Interior Design: Barbara Noguera, Madeline Goodrich, Annie Bennett and Karla Rivera, Barbara Noguera Interiors.
For an editor and his partner, a 4,008-square-foot penthouse in Washington, DC’s West End presented a place to host salons and intimate gatherings for colleagues and friends. But first a significant remodel was needed to address the condo’s dated feel. More open spaces were created along with ample storage for beloved books. The main living areas, kitchen and new office were top priorities, but all spaces received new lighting, paneling, upgraded finishes and furnishings.
Interior designer Andrea Maaseide dressed the rooms in an “elegant, but not too precious” style. Clean lines and modern elements contrast with furnishings that evoke a hint of Old World charm. A neutral, texture-rich palette is punctuated by dollops of coral and red—the owner’s favorite colors—bringing added warmth to this convivial home.
Interior Design: Andrea Maaseide, principal, Casa Millie. Builder: Artisan Builders. Cabinetry: Lobkovich Kitchen Designs.
Hired to reimagine a dated DC condo in an historic Kalorama building, designer Skip Sroka took inspiration from the famed Saarinen House at Cranbrook Academy of Art. After stripping the home down to bare bones, he reconfigured and revived the interiors with elegant yet cozy style. Cerused, rift-cut white oak flooring, walnut accents and lacquer create a sophisticated backdrop for warm, contemporary furnishings and expertly curated, colorful works of art.
Renovation Architecture: Manion + Associates Architects. Interior Design: Skip Sroka, DLN, DTL, NCIDQ; Elizabeth Bausch, Sroka Design. Renovation Contractor: Square One Development Group.
A modern, 6,200-square-foot Coconut Grove, Florida, condo presented designers Jodi Macklin and Lauren Sparber with an expansive blank slate when the owners enlisted them to transform it into a personalized, grounded getaway home. “With high ceilings and a wide-open floor plan, the condo had the potential to feel cold and impersonal,” Macklin reflects. “We needed to bring in intimacy and a sense of place, making every room feel connected yet distinct.”
The designers focused on introducing layered textures, thoughtful lighting and custom furniture—elements that would deliver warmth and scale to the otherwise oversized shell. They established a consistent visual language through natural materials, soft tones and curated global elements.
Today the owners and their three grown children are thrilled with the reimagined retreat, a space where they can unwind, reconnect and entertain with ease.
Interior Design: Jodi Macklin and Lauren Sparber, principal designers, Jodi Macklin Interior Design.
This new, custom 5,500-square-foot home on Kiawah Island, South Carolina, was designed as a retirement retreat for longtime clients who wanted a space that felt both relaxed and refined. Interior designer Tracy Morris delivered a sophisticated, yet livable abode without any of the coastal clichés. Expansive windows frame the natural beauty of the Lowcountry, while the furniture plan encourages movement between indoor and outdoor spaces. Performance fabrics and natural textures, such as wood, linen and stone, instill a sense of ease and timelessness.
Architecture: McDonald Architects. Interior Design: Tracy Morris, principal; Maha Hartary, senior designer, Tracy Morris Design. Builder: Mangan Inc.
The music room in a family’s 10-year-old McLean home was ready for a refresh. The existing space was disjointed, split between a sitting area with a small rug on one side and the piano on the other. The owners called on Barbara Noguera Interiors to turn the room into a stylish, cohesive whole, where the mother, a piano teacher, could continue to teach and the whole family could gather to play and listen to music.
“Our clients have a deep appreciation for the intricate details found in patterns, textures and the rich, saturated colors they’ve encountered through their travels,” says Noguera. This gave the designer and her team the cues they needed to channel British design and elements of the unexpected in their approach.
They selected a large rug to unify the space and installed an oversized light fixture in the center. Vibrant wallpaper and glamorous drapes add a dose of sophistication.
Interior Design: Barbara Noguera, Madeline Goodrich, Annie Bennett, Barbara Noguera Interiors. Contractor: MMD Construction.
A hardworking couple dreamed of a primary bedroom that felt like a luxurious escape, but carving out more storage would be the key. Interior designer Laura Fox had the solution: “I knew immediately that I wanted to wrap this room in spectacular millwork and use a deep color,” she explains. A leather-upholstered niche envelops the bed; freestanding dressers provide a perch for nightly necessities. Built-ins keep everything tidy and out-of-sight, creating a clutter-free space primed for unplugging and relaxing.
Interior Design: Laura Fox, Laura Fox Interior Design, LLC. Builder: Allegheny Builders. Carpentry: Art Trim. Automation: A.B.E. Networks.
The oddly shaped, disjointed kitchen in their Falls Church, Virginia, home left much to be desired, so the owners turned to Premier Home Center for a makeover. Th e team reconfigured the space to form an open-concept layout. Designer Shereen Farahani evoked a modern aesthetic with quartz countertops, stainless-steel fixtures and matte finishes. Warm wooden floors and custom cabinets add a natural touch. A window ledge displaying potted plants doubles as a bench.
The plan created efficient workspace and added extra storage via a large island with drawers, open shelving and a pantry system. Special attention was devoted to lighting design; above the breakfast bar, a linear Eurofase chandelier makes a sculptural statement.
Premier Home Center KITCHEN DESIGN Kitchen Design & Contracting: Shereen Farahani, lead designer; Jonathan Contreras, lead carpenter; Daniel Aragon, project manager, Premier Home Center. Lighting & Furniture: Elysian Studios
For this compact Washington, DC, kitchen, designer Joy Williams optimized workflow and storage with custom cabinetry, a full-height pantry and an appliance garage. A repositioned window brings in more daylight, while tactile materials like Dekton countertops and a walnut console add durability and warmth, respectively. Oversized pendants provide island illumination and brass hardware lends a touch of glam.
Bold geometric wallpaper, in a wipeable vinyl, sets the stage for a gallery wall with art honoring the Black diaspora, infusing the space with a rich narrative that reflects its vibrant city. Notes Williams, “We believe that the kitchen— so oft en the soul of the home—should also be a place where identity and culture are celebrated.”
Joyful Designs Studio KITCHEN DESIGN Interior Design: Joy Williams, Joyful Designs Studio. Architecture & Cabinetry: Val Wilson.