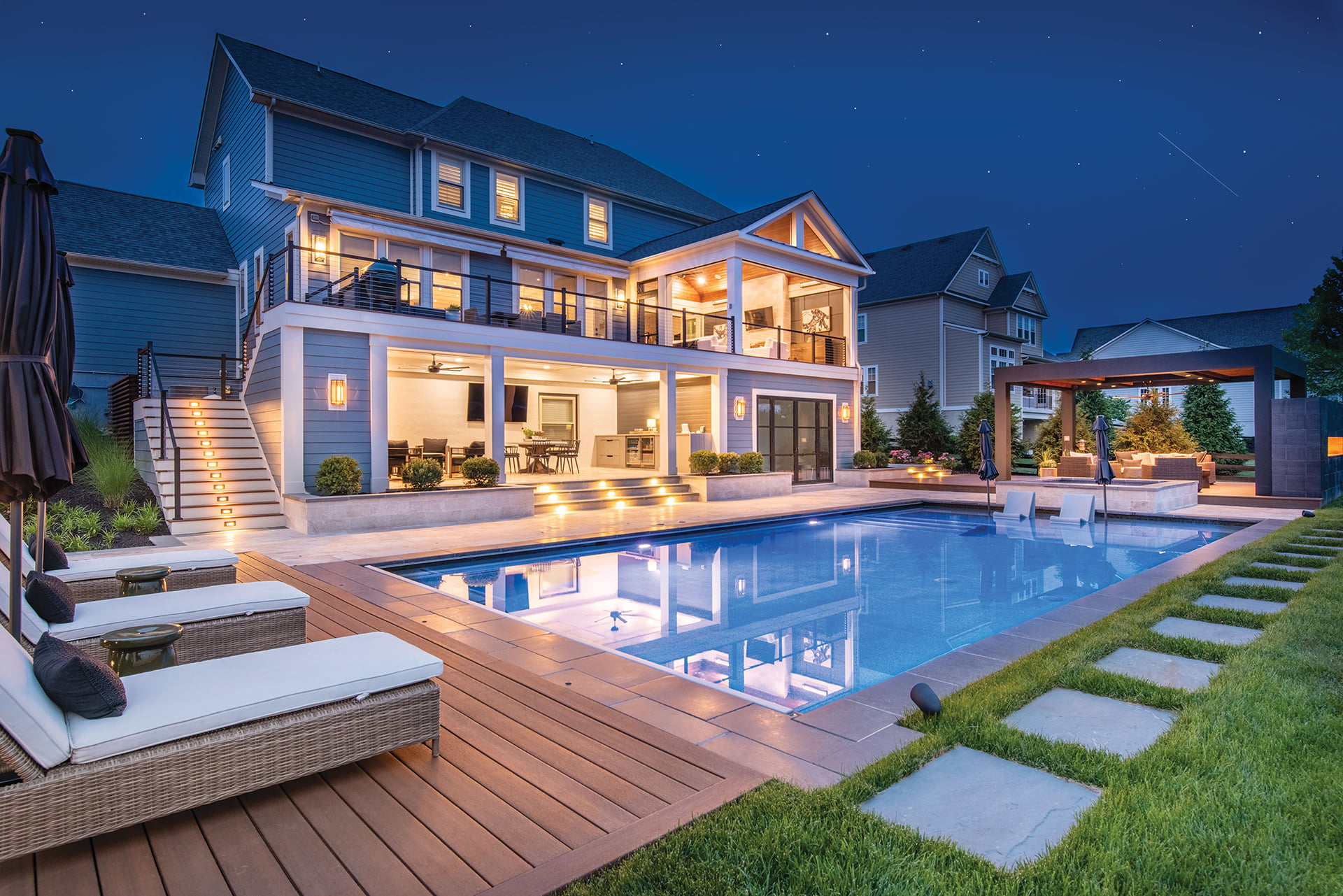





A couple relocating from Texas hoped to recreate a breezy, Southwestern lifestyle on their new property in Aldie, Virginia. They hired Pristine Acres to reimagine the blank-slate backyard as a retreat with a range of options for gathering. “All the amenities are located for easy access to one another while still being clearly defined,” explains landscape architect Kevin Kurdziolek.
A rectangular pool and spa are anchored by a dark-wood custom pergola with an integrated tile fireplace. Travertine surrounds the pool, which boasts a sun shelf; Fiberon decking on the pergola floor and at the opposite end of the pool unify the poolscape.
A second-story deck and pavilion extend from the back of the house. The pavilion—complete with a marble-veneer fireplace and vaulted, stained-fir ceiling—offers indoor-outdoor connectivity via a folding window wall that opens to the family room. Below the deck, an outdoor kitchen and poolside dining space beckon. A workout room is tucked beneath the pavilion.
The owners specified clean, modern lines and an airy feel—and the meadow around the property lent itself to that vision. “We wanted to package that sense of space in our design,” Kurdziolek observes. “There is something very calming about watching the grasses sway.”
